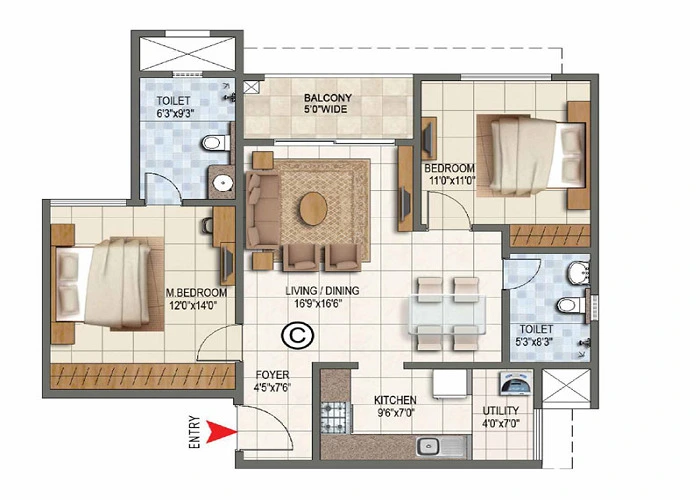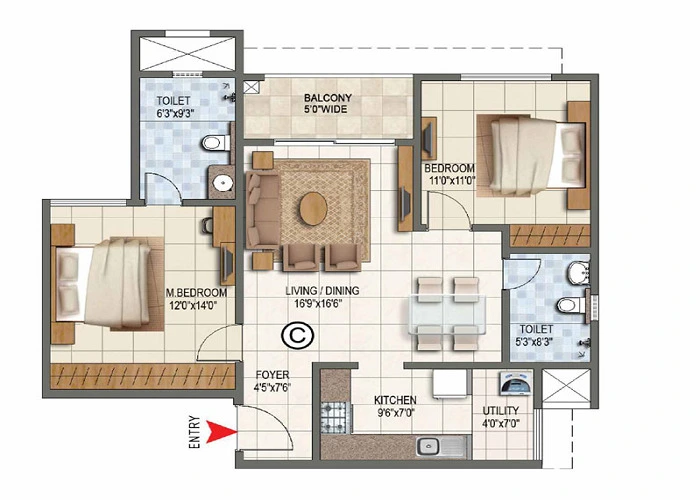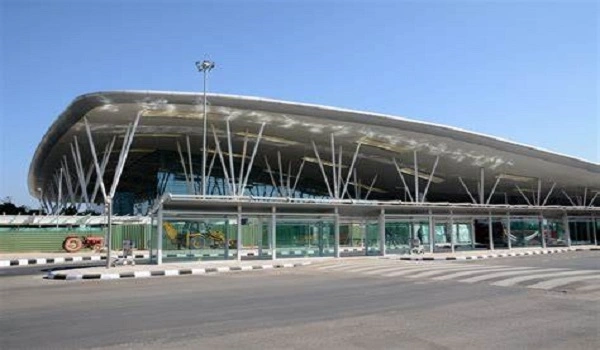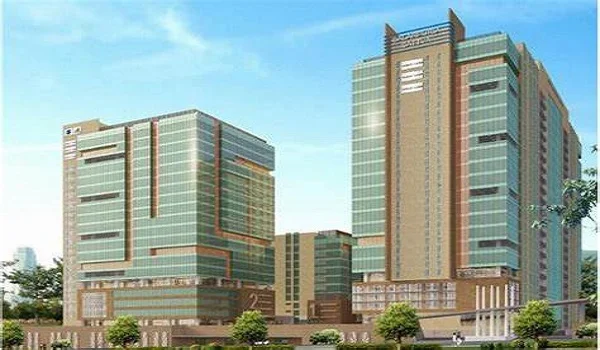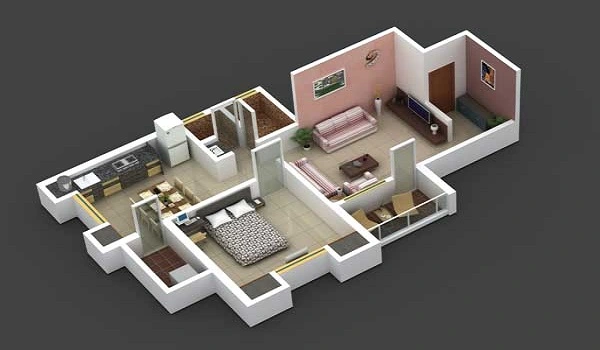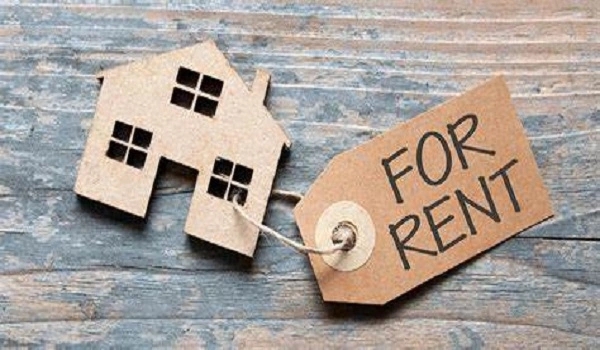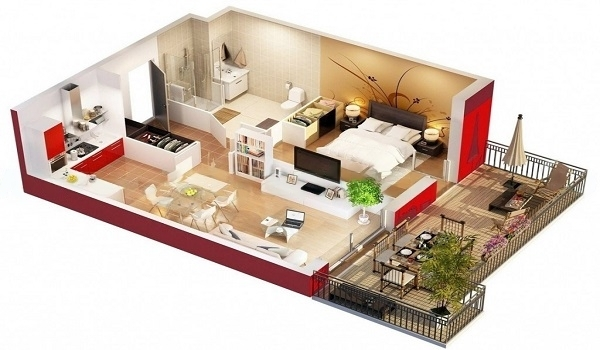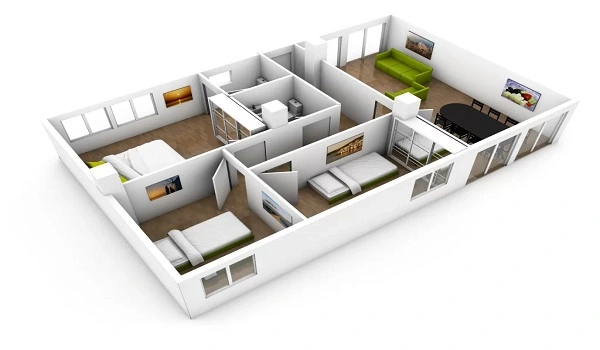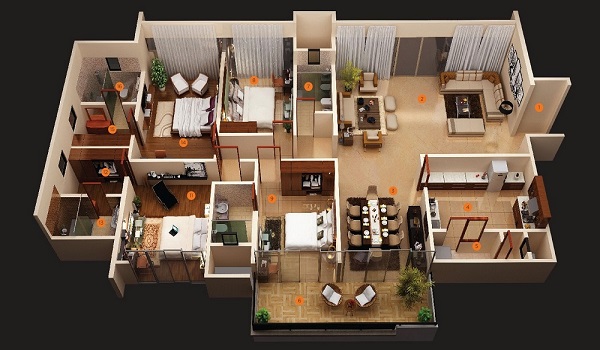Sattva City Launch Date
The launch date of Sattva City is January 2, 2025, and marks the beginning of project construction. The time taken for the apartments to be completed will be four years. The date of completion will be December 31, 2029.
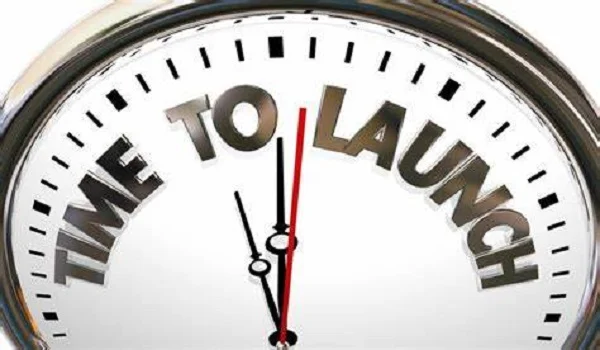
Sattva City is a modern apartment project in Meenakunte Hosur, Doddajala, North Bangalore. It offers a variety of homes designed for comfortable city living. The project will be developed in a well-connected & growing area, making it a great choice for homebuyers and investors.
- Project Type: Apartment
- Total Land Area: 53 Acres
- Unit Variants: Studio, 1, 2, 2.5, 3, 3.5, and 4 BHK
- Towers and Blocks: 2B+G+21 floors on 13 blocks
- No. of Units: 3460
- Size Range: 655 sq. ft to 1800 sq. ft.
- Possession Date: 31st Jan 2029
- Pre-Launch Date: December 29, 2024
- Launch Date: January 2, 2025
- Completion Time: 4 Years
- Possession Date: January 31, 2029
The launch date marks the official start of construction. Once the project is launched, buyers can book their preferred homes by paying an initial amount. The builder will also announce apartment prices, payment plans, and available amenities.
Sattva City has applied for RERA approval and will receive approval soon. RERA approval ensures the project follows legal and quality standards.
- Studio (655 sq ft): ₹55 Lakhs
- 1 BHK (776-820 sq ft): ₹65 Lakhs
- 2 BHK (975-1085 sq ft): ₹1.2 Crores
- 2.5 BHK (1160-1170 sq ft): ₹1.5 Crores
- 3 BHK (1210-1350 sq ft): ₹2.1 Crores
- 3.5 BHK (1420-1550 sq ft): ₹2.8 Crores
- 4 BHK (1670-1800 sq ft): ₹3.2 Crores
- Buyers can start booking homes from the launch date.
- Early-bird discounts will be available.
- The master plan and floor plans will be released, helping buyers choose the right home.
- The builder will reveal full details on amenities and features.
Sattva City is a new residential project with over 70% open green spaces, ensuring a peaceful and refreshing environment. It offers apartments in various sizes & layouts, meeting different needs.
| Enquiry |
