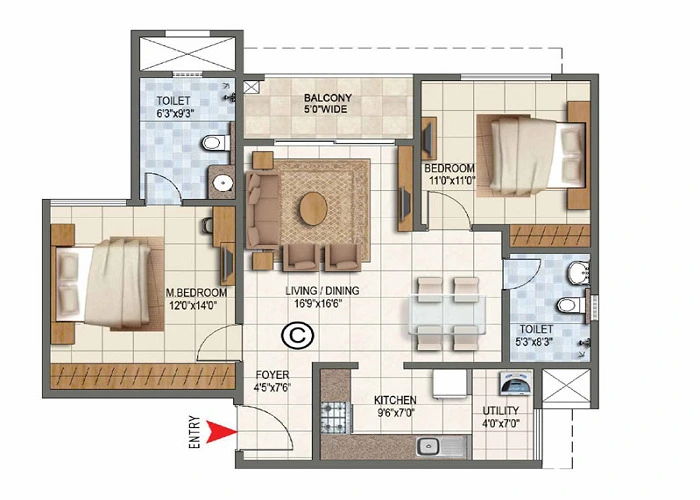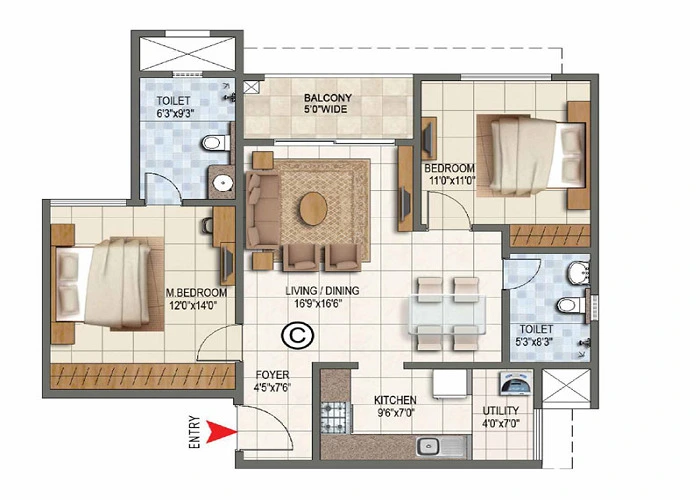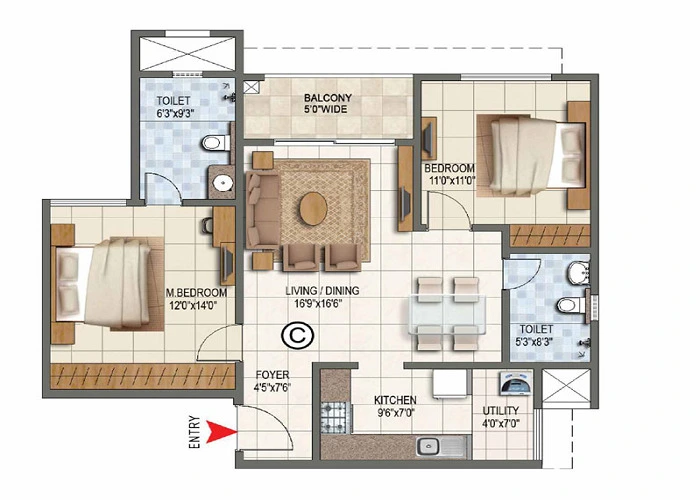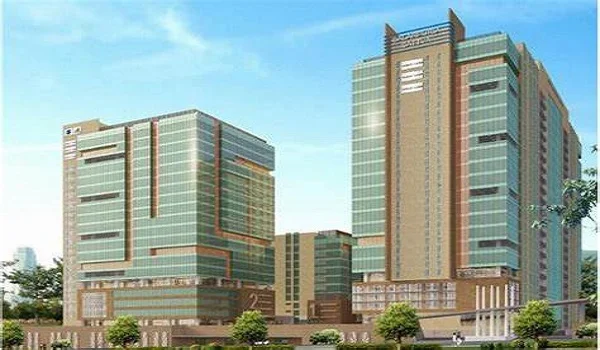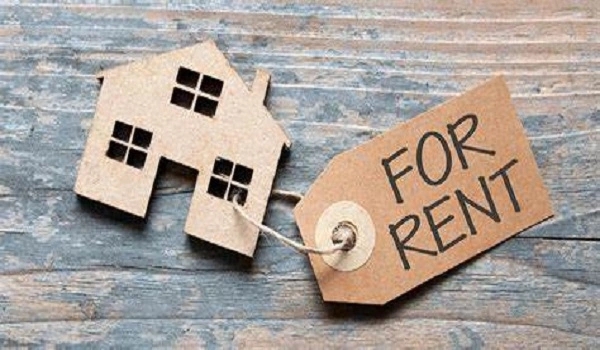Sattva City Studio Apartment Floor Plan
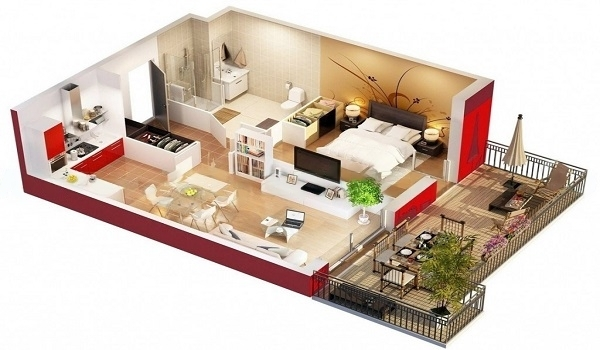
The studio apartment Floor Plan in Sattva City comes with a size of 655 sq ft. They are compact & thoughtfully designed to provide a comfortable living space for individuals. This type of floor plan is ideal for bachelors or single residents who prefer an efficient and easy-to-maintain setup. There are 716 units of studio apartments in the project, offering a practical & modern living experience.
Each studio apartment is planned to maximize the use of space and includes:
• The main area serves as a living room, bedroom, dining room, & kitchen combined.
• The living & sleeping area is 18 x 14, providing space for a comfortable bed, a small sofa, & other basic furniture. This area is versatile & can be arranged as per personal preferences.
• The kitchen is a part of the same space, about 8 x 6 size, designed for small yet functional cooking. It includes cabinets for storage & space for basic appliances.
• A small dining space can fit a table for 2, adding to the functionality of the room.
• The apartment includes a separate bathroom, measuring approximately 5 ft x 7 ft, with modern fixtures and enough space for comfortable use.
• A small foyer at the entrance, about 4 ft x 5 ft, ensures privacy & acts as a welcoming entry point.
• The studio apartment features a nice & compact balcony measuring around 5 ft x 10 ft. This space allows for fresh air and can be used for seating or small plants.
The Sattva City studio apartments are compact yet highly functional, offering all the essential spaces in one smart layout. The open plan ensures the best use of every square foot, making the home feel spacious despite its compact size.
• The design is ideal for individuals who value simplicity and want a low-maintenance living space.
• The kitchenette is designed to accommodate modern appliances and provides sufficient storage for daily needs.
• The separate bathroom and foyer ensure convenience and privacy for the residents.
| Enquiry |
