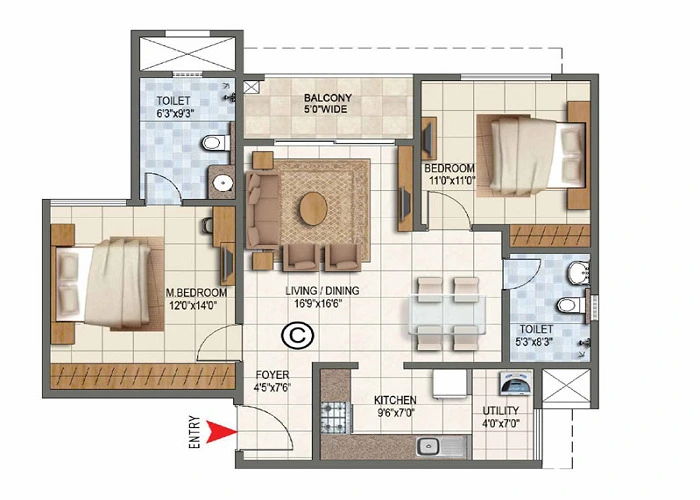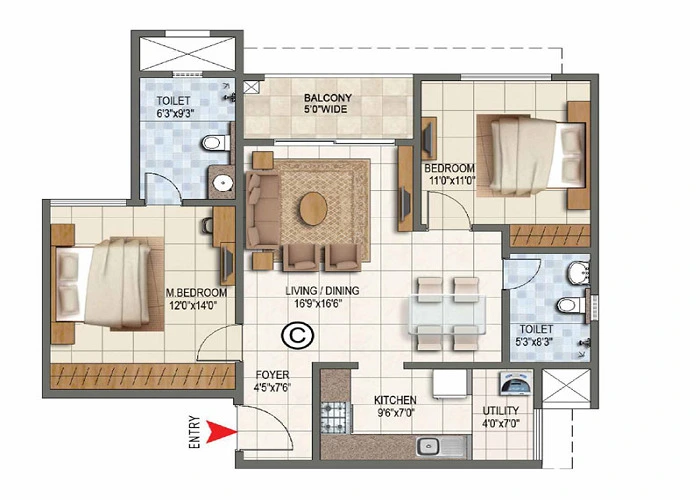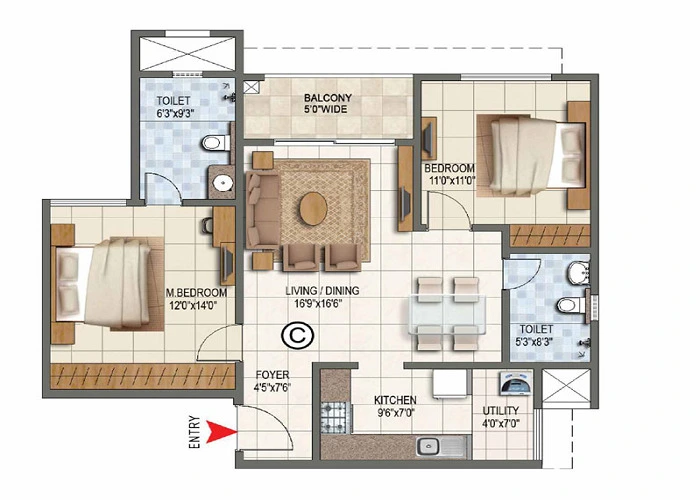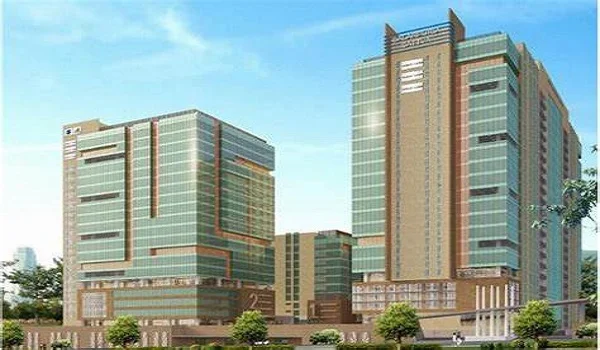Sattva City 3 BHK Apartment Floor Plan
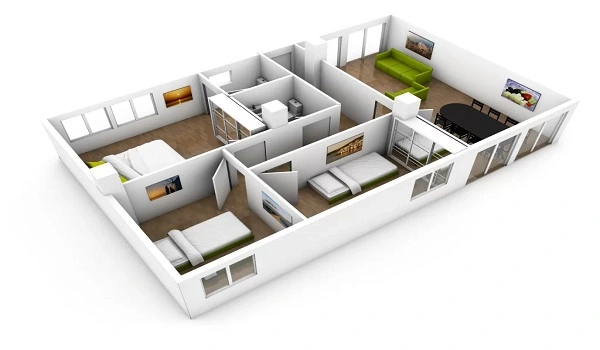
The Sattva City 3 BHK apartments floor plan ranges in size from 1210 sq. ft. to 1350 sq. ft. and are priced starting at INR 2.1 crores. This floor plan offers 3 bedrooms, a kitchen, a foyer, bathrooms, a living area, and balconies. With 788 units available, they are ideal for joint families needing a well-planned home.
Each apartment includes the following:
• The master bedroom is big, with an approximate size of 12 x 14, perfect for a king-sized bed, wardrobe, & additional furniture.
• The second bedroom measures approximately 10'0 x 12'0, suitable for a queen-sized bed & wardrobe.
• The third bedroom is around 10 ft x 11 ft, perfect for use as a guest room, children's room, or study.
• The foyer is about 4X6 in size approx, providing privacy by separating the main living area from the entry point.
• The combined living & dining area is designed to maximize comfort, with an estimated size of 15'0x10'0. This space can have a large sofa set, a dining table, & entertainment units.
• The kitchen is compact & efficient, 8'0X10'0, designed for modern cooking needs.
• The attached utility area is about 5'0X6'0, providing space for washing machines, drying clothes, or additional storage.
• The master bedroom has an attached bathroom measuring 5 ft x 8 ft approx, with premium fittings & enough space for a shower area.
• The 2nd bedroom also includes an attached bathroom of the same size.
• The third bathroom, located near the living area, serves as a common bathroom and measures about 5x7.
• The balcony offers a good view of the project, with an estimated size of 5 ft x 10 ft.
| Enquiry |
