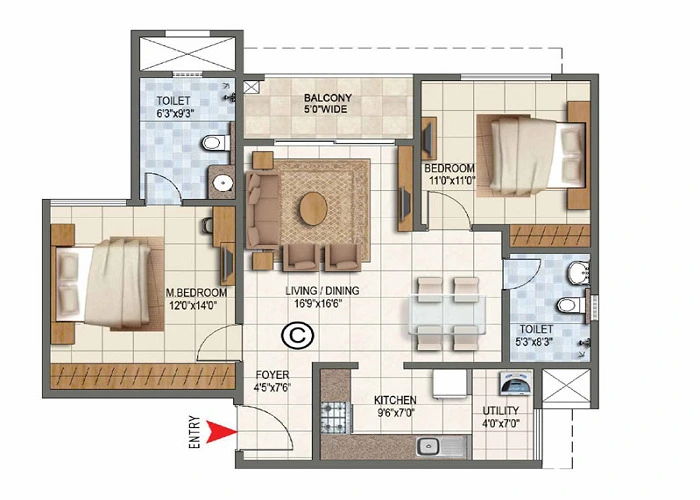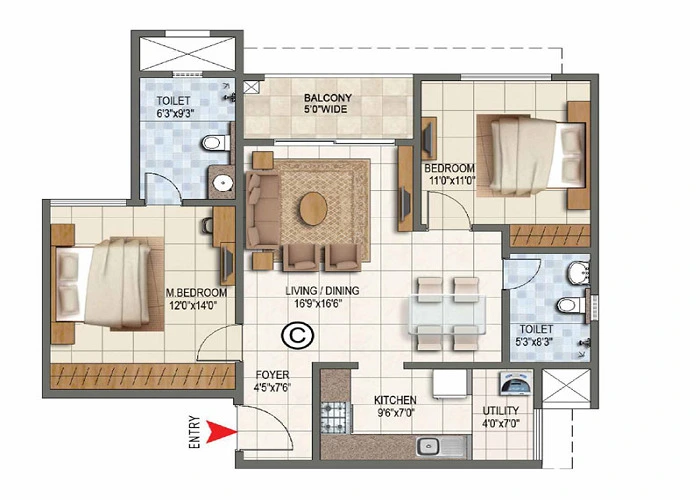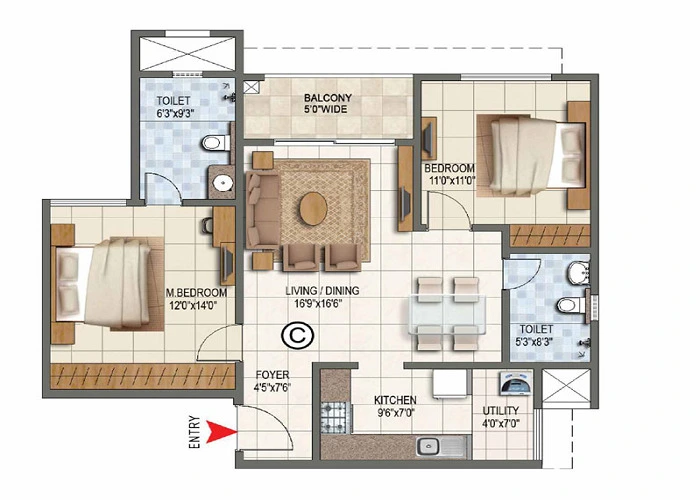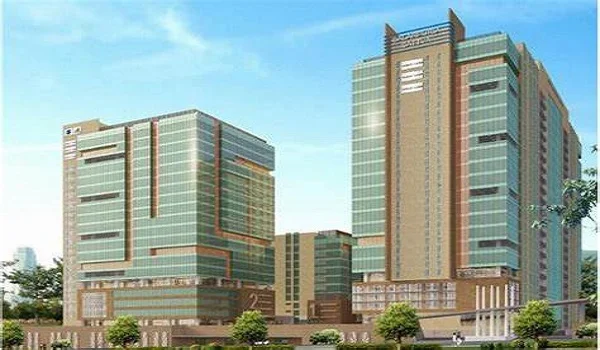Sattva City 4 BHK Apartment Floor Plan
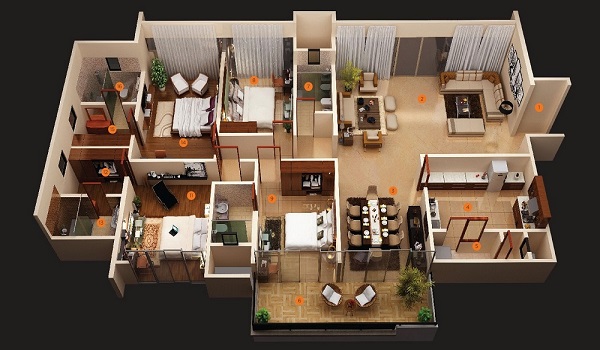
The Sattva City 4 BHK apartments floor plan offers 4 bedrooms, a living area, a kitchen, balconies, & bathrooms. The rooms are luxurious and spacious, designed to meet the needs of large families. These apartments range from 1670 sq. ft. to 1800 sq. ft. and offer well-planned layouts for comfort and convenience. There are 332 units of 4 BHK apartment units in the project, making them a great choice for families looking for ample living space.
Each 4 BHK apartment is thoughtfully planned to include the following:
• The master bedroom is approximately 13 ft x 15 ft, providing plenty of space for a king-sized bed, wardrobes, and additional furniture.
• The second bedroom measures around 12 ft x 14 ft, offering enough room for a queen-sized bed and storage.
• The third bedroom, at 11 ft x 13 ft, is versatile and can be used for children or guests.
• The fourth bedroom, approximately 10 ft x 12 ft, is ideal for a study, guest room, or family member.
• The attached bathroom in the master bedroom is about 5 ft x 8 ft, fitted with modern fixtures and a shower area.
• The second bedroom also has an attached bathroom of similar dimensions for convenience.
• A common bathroom near the living area is around 5 ft x 7 ft, providing easy access for guests.
• Some apartments also include an extra bathroom, offering added flexibility for large families.
• The living room is large, with dimensions of 18 ft x 15 ft approx, perfect for family gatherings & entertainment.
• The dining area, positioned close to the kitchen, is about 10 ft x 12 ft, accommodating a large dining table.
• The kitchen is around 8 ft x 10 ft, designed with efficient storage & workspace. • The attached utility area, measuring about 5 ft x 6 ft, provides additional functionality for washing, drying, or storing essentials.
• The entrance foyer is approx 5 ft x 7 ft. This adds privacy to the living area & serves as an entry space.
• Each apartment features two or more balconies, measuring around 5 ft x 10 ft each.
| Enquiry |
