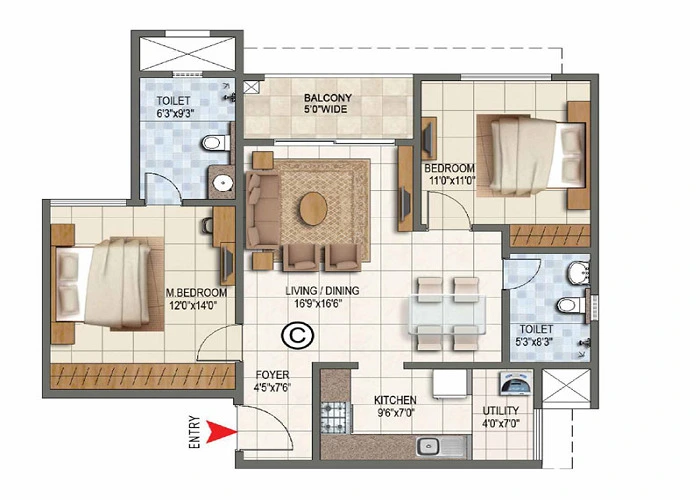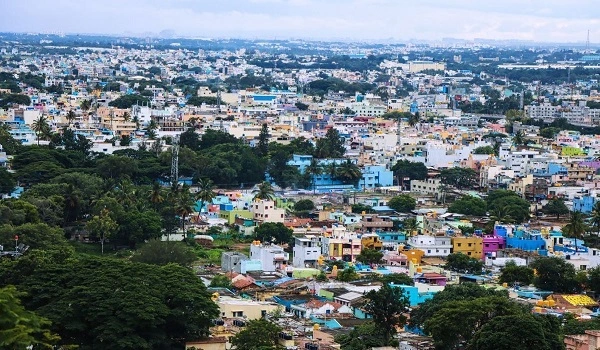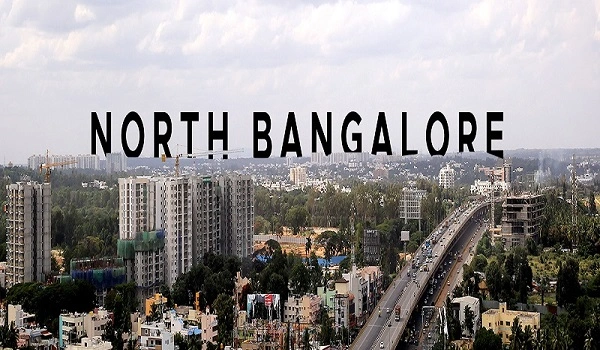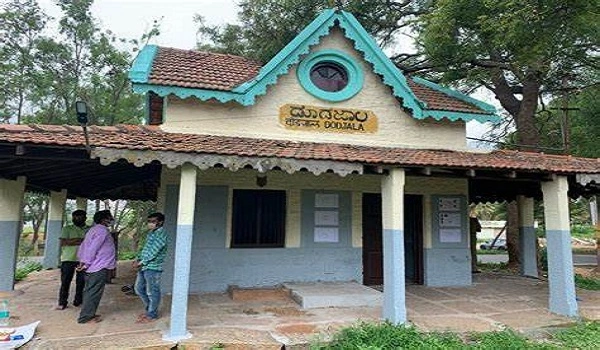Sattva City 2.5 BHK Apartment Floor Plan

The Sattva City 2.5 BHK apartment floor plan is perfect for small families or individuals seeking an extra room for flexibility, such as a maid’s room, study, or home office. They offer 2 bedrooms, a living area, bathrooms, balconies, and a kitchen. They are designed for modern living with both comfort and functionality in mind. These apartments are
The Sattva City 2.5 BHK apartment floor plan includes:
- Foyer: A welcoming entrance space that adds privacy and elegance.
- Two Bedrooms: The rooms are spacious and is designed for relaxation & comfort.
- Small Room: An additional compact room that can be used as per your need, such as a study or utility room.
- Two Bathrooms: Modern and well-fitted bathrooms for convenience.
- Kitchen with Utility Area: A functional kitchen with an attached utility space for washing and storage.
- Balcony: A private outdoor area to enjoy fresh air and relaxation.
These apartments come in two size options, 1160 sq. ft., and 1170 sq. ft., giving you a choice based on your space requirements.
The Sattva City 2.5 BHK apartment floor plan is designed for those who value smart use of space. It’s perfect for small families or professionals who need an extra room. The additional small room offers great flexibility, whether for live-in help, a guest room, or a personal workspace.
There are 692 units of 2.5 BHK apartments in the project, spread across 2B+G+21 floors in 13 blocks. This ensures a variety of options for potential buyers.
Sattva City is a massive residential project covering 53 acres of land. It offers many unit configurations, including Studio, 1, 2, 2.5, 3, 3.5, & 4 BHK apartments. The total size range for the units spans from 655 sq. ft. to 1800 sq. ft.
Sattva City is located at Meenakunte Hosur, Doddajala, Karnataka 562157, a prime area offering excellent connectivity. The project is expected to be completed by 31st January 2029, giving buyers ample time for planning.
- Variety in floor plans for different family sizes and needs.
- Large-scale project with top amenities for a luxurious lifestyle.
- Strategic location for easy access to schools, hospitals, and other essentials.
| Enquiry |




