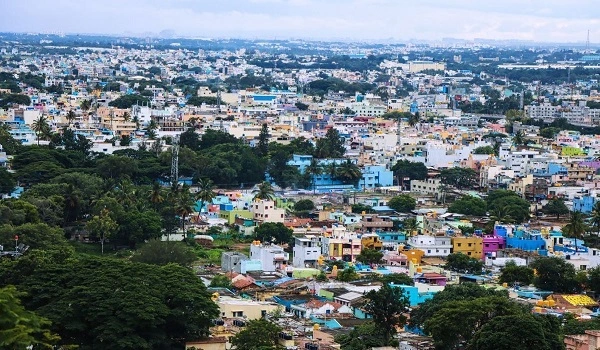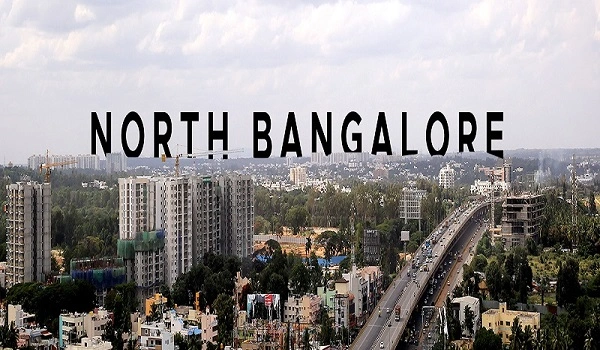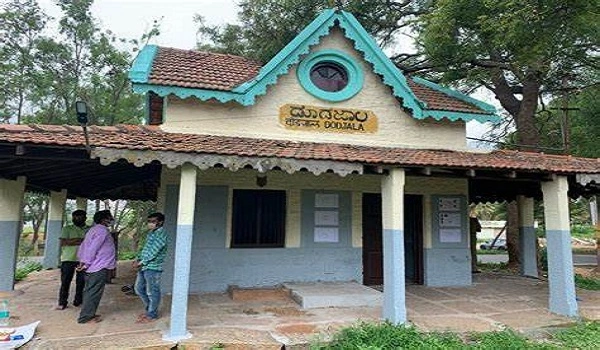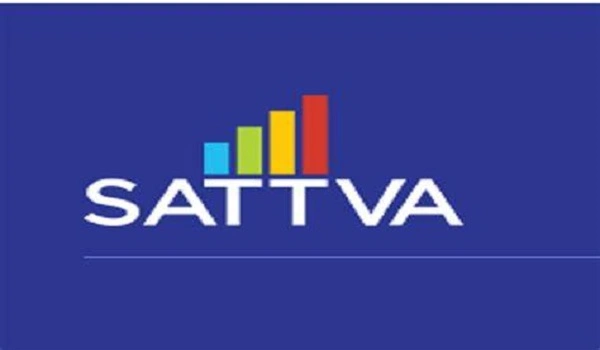Sattva City 2 BHK Apartment Floor Plan
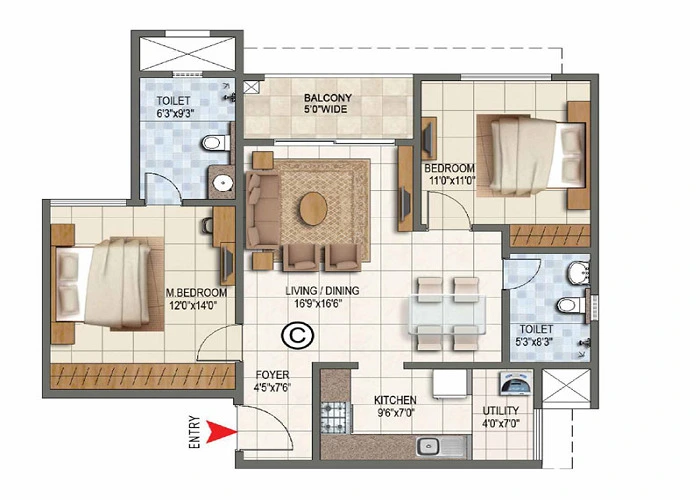
The Sattva City 2 BHK Apartment Floor Plan comprises 2 bedrooms, 2 bathrooms, a foyer, a kitchen with an attached utility, & a large balcony. This floor plan is designed for small families & individuals looking for comfortable living with ample space. Each 2 BHK apartment includes essential features to ensure a convenient and modern lifestyle. This setup is ideal for families with one or two children or for those who prefer extra room to accommodate their needs.
The Sattva City 2 BHK apartments have floor plans ranging from 975 sq. ft. to 1085 sq. ft., offering a spacious layout. An extra room in the apartment can be used in many ways, such as a study for kids, a small gym, or a home office, making it suitable for families or people working from home.
The kitchen includes a utility area for washing and storage. The balcony provides fresh air and outdoor views, adding to the living experience. The two bathrooms are placed for convenience and privacy for both family members and guests.
Sattva City is a grand residential project situated in Sattva City 2 BHK Apartment Floor Plan, Doddajala, Karnataka 562157. Spanning across 53 acres, the project offers a wide range of unit variants, including Studio, 1, 2, 2.5, 3, 3.5, & 4 BHK apartments. The 2 BHK apartments alone account for 300 units, highlighting their popularity among potential buyers.
The project includes 13 blocks with 2B+G+21 floors. The total size range of apartments in the project spans from 655 sq. ft. to 1800 sq. ft., providing options for everyone, from singles to large families.
The Sattva City 2 BHK Apartment Floor Plan is perfect for small families and individuals looking for a balanced combination of space, comfort, and functionality. These apartments are designed with attention to detail and high quality.
The location of Sattva City adds another advantage. It is well-connected to key areas in Bangalore, making it a good choice for singles, professionals & families. The possession date for the project is 31st January 2029, giving ample time for planning and investment.
| Enquiry |
