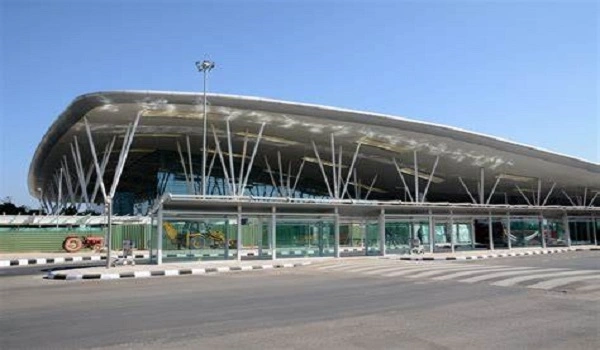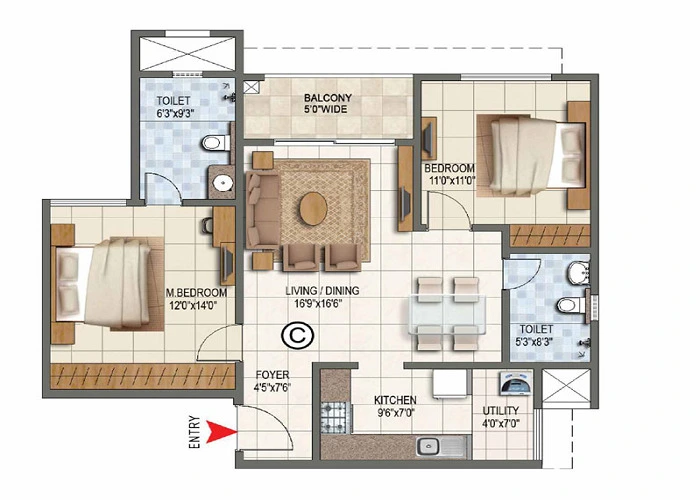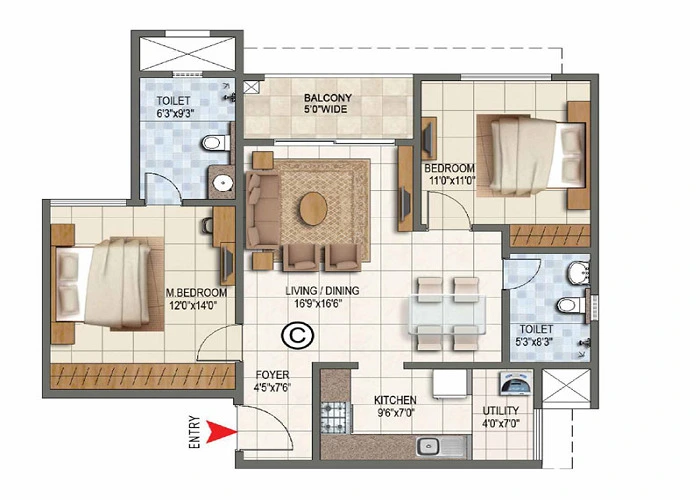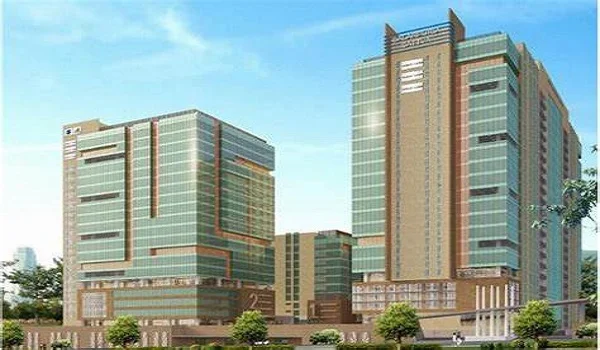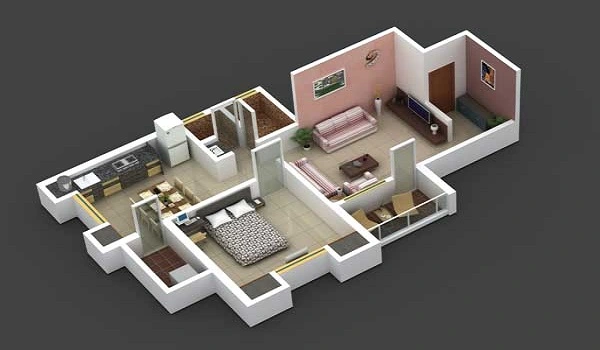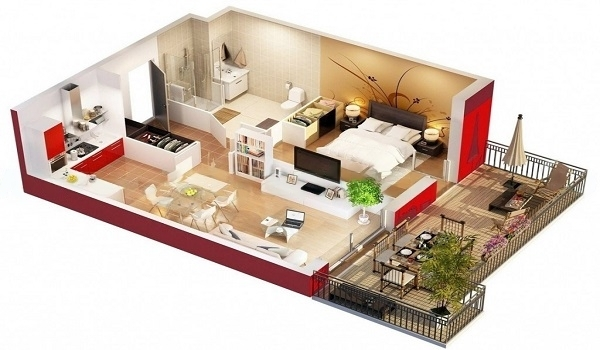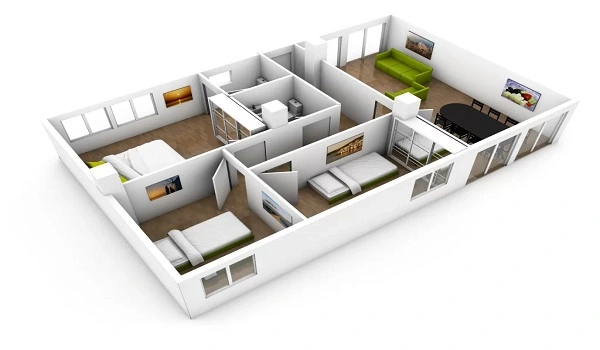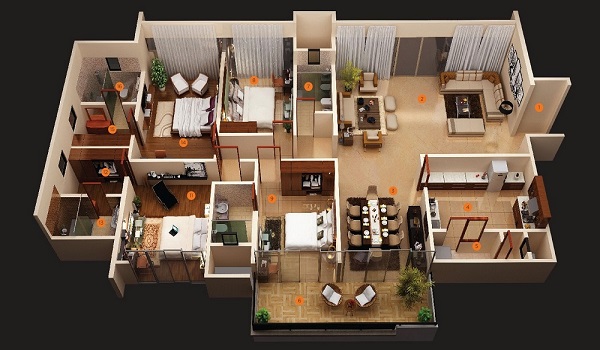Sattva City Brochure PDF Download
The Sattva City brochure PDF gives all the important details about this project. It includes information on location, master plan, floor plans, prices, and amenities. The brochure also has high-quality images of the project, showing both the interiors and exteriors. It provides contact details for the builder so that buyers can easily reach out.
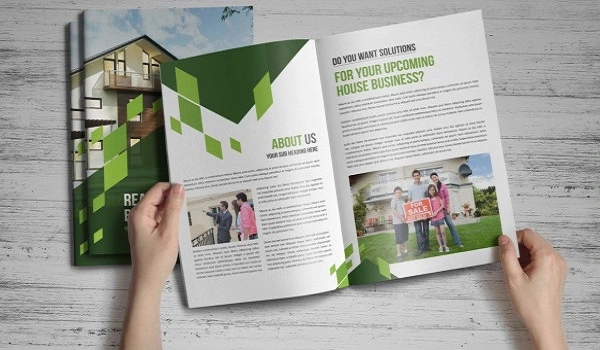
Downloading the brochure, PDF helps buyers understand this luxury residential project. It highlights the apartments, layouts, clubhouse, and green spaces. The project is developed by Sattva Group, a trusted name in real estate.
Sattva City is in Doddajala, a well-developed residential area in North Bangalore. The location has wide roads, metro access, & strong infrastructure. There are a lot of BMTC buses & taxis at consistent intervalsIt is close to schools, hospitals, malls, & entertainment centres. The area also has great connectivity to IT hubs, making it ideal for working professionals.
The brochure provides a complete overview of the project, including:
- Project Location: Details about Doddajala and its connectivity to key places.
- Total Area: Information about the land size and design.
- Master Plan: A layout showing apartment blocks, green spaces, and open areas.
- Floor Plans: Detailed designs of 1, 2, 3, & 4 BHK homes, showing room sizes and layouts.
- Amenities: A list of premium facilities like a clubhouse, gym, landscaped gardens, and play areas.
- Pricing Details: A breakdown of apartment costs to help buyers plan.
- Builder Information: Details about Sattva Group and its experience in real estate.
- Contact Details: Contact numbers and email IDs for inquiries and bookings.
The apartments at Sattva City are built for comfort and luxury. The homes have large windows for plenty of sunlight and fresh air. The interiors feature spacious rooms, modern kitchens, & stylish finishes. The exterior design is modern and elegant, blending well with the green surroundings.
The brochure PDF also shows images of model apartments, so buyers get a realistic preview of their future home.
By downloading the Sattva City brochure PDF, buyers get a complete picture of the project. It helps them understand the floor plans, features, and benefits of living in this premium residential community in Doddajala, Bangalore.
| Enquiry |
