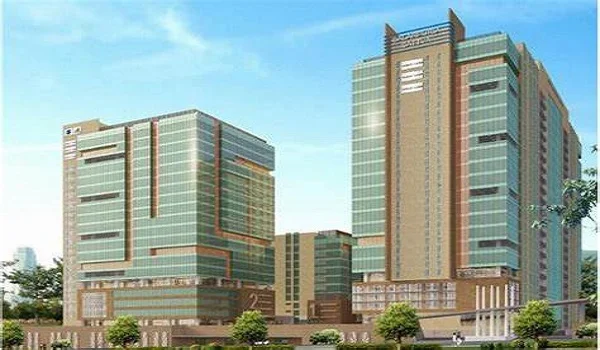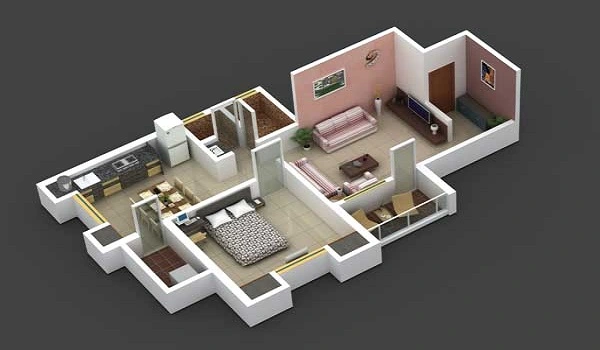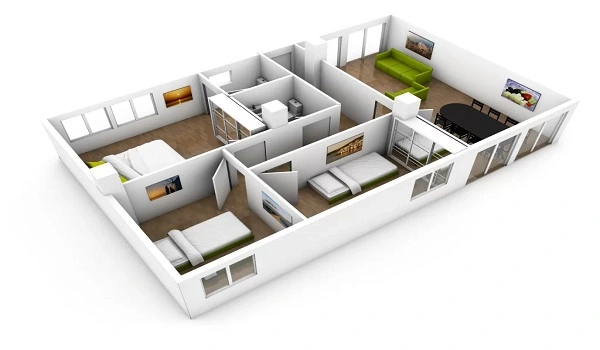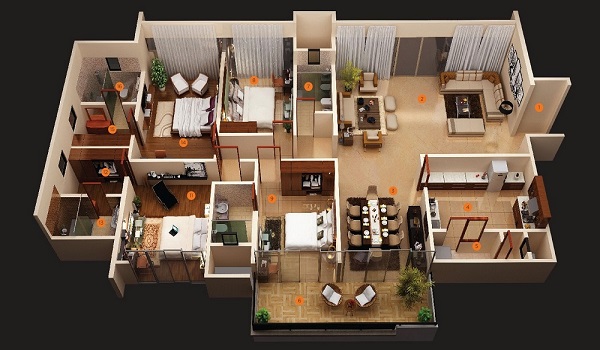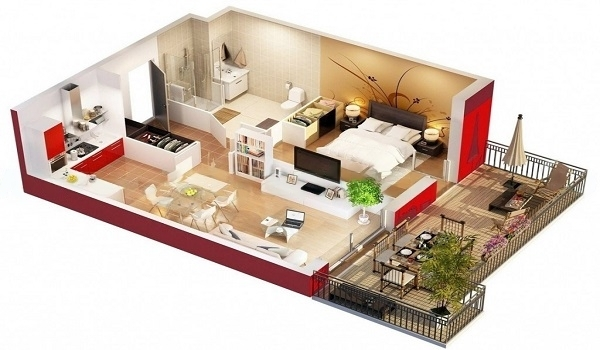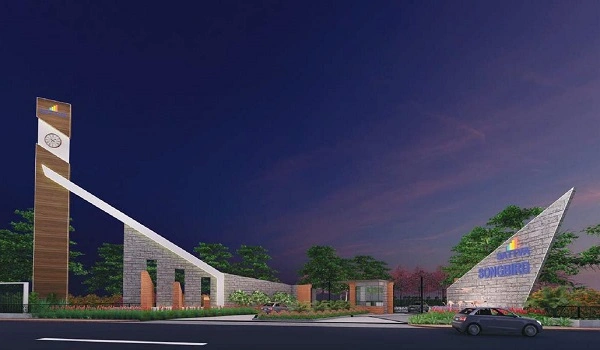Sattva Casa Crescent
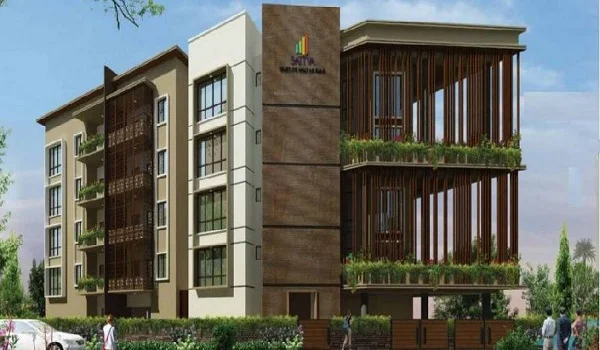
Sattva Casa Crescent is a ready-to-move luxury apartment project located in Benson Town, Bangalore. This project was launched in May 2015 & was developed by the well-known Sattva Group. The project spans a total area of 1.20 acres and comprises only 6 exclusive units. All units are 4-bedroom apartments. The apartment sizes range from 3,633 sq. ft. to 5,180 sq. ft., which is equivalent to 337.52 to 481.24 square meters. The project was completed and made ready for possession in March 2017. The price of these apartments ranges from ₹7.38 Crore to ₹11.25 Crore, depending on the size and features of each unit.
| Type | Apartments |
| Project Stage | Ready-to-move |
| Location | Benson Town, Bangalore |
| Builder | Sattva Group |
| Floor Plans | 4 BHK |
| Price | ₹7.38 Crore - ₹11.25 Crore |
| Total Land Area | 1.20 Acres |
| Total Units | 6 Units |
| Size Range | 3,633 - 5,180 sq. ft. |
| Approvals | RERA Approved |
| RERA No | Not specified |
| Launch Date | May, 2015 |
| Completion Date | March, 2017 |
| Possession Date | March, 2017 |
Sattva Casa Crescent Location

Sattva Casa Crescent is located at 16/A, Benson Cross Road, Byadarahalli, Benson Town, Bengaluru, Karnataka 560046. Benson Town is a prime residential area in North Bangalore, well-connected to key parts of the city. The area has easy access to MG Road, Shivajinagar, Frazer Town, and Hebbal. The Bangalore Cantonment Railway Station is just 2.5 km away from the project, while Kempegowda International Airport is around 32 km away. There are also several schools, colleges, hospitals, and shopping centres nearby.
Sattva Casa Crescent Master Plan

The master plan of Sattva Casa Crescent indicates that the project spans 1.20 acres, comprising a single tower and a total of 6 units. The project features low-density development, providing residents with ample privacy. The tower comprises ground & multiple upper floors, with each floor housing only one apartment. The project offers 40+ amenities for a luxurious lifestyle. These include a pool, gym, clubhouse, landscaped gardens, power backup, 24/7 security, intercom, CCTV surveillance, lift, and covered car parking. The entire design is modern and elegant, focusing on comfort, space, and security.
Sattva Casa Crescent Floor Plan

The floor plan of Sattva Casa Crescent for sale features 4 BHK units, each with large bedrooms, a large living room, a separate dining area, a well-planned kitchen, and multiple balconies. The carpetCape area ranges from 3,633 to 5,180 sq. ft., providing residents with ample space for interior arrangements. Since there are only 6 units, each home enjoys privacy and peace. The wide hallways and large bedrooms make these apartments feel like independent homes in a high-rise format. The builder has also used premium-quality tiles, fittings, and materials to give a stylish and luxurious finish.
Sattva Casa Crescent Price
| Configuration Type | Super Built Up Area Approx* | Price |
|---|---|---|
| 4 BHK | 3,633 to 5,180 sq. ft., | Rs. 7.38 Crore and Rs. 11.25 Crore |
The price of apartments in Sattva Casa Crescent ranges between ₹7.38 Crore and ₹11.25 Crore. Since the project is located in Benson Town, one of the high-demand areas in Bangalore, the price is in line with the luxury market segment. The value of the project also depends on its limited number of units, large super built-up area, premium finishes, and excellent location. Buyers seeking spacious 4 BHK homes with high-end features will find this pricing competitive when compared to similar properties in central Bangalore.
Sattva Casa Crescent Gallery






Sattva Casa Crescent Reviews

Sattva Casa Crescent has received positive reviews from residents and buyers due to its location, resale value, builder, etc. People have appreciated the large apartment sizes, the privacy afforded by the limited units, and the peaceful location in Benson Town. Many buyers also liked the modern layout, quality construction, and the exclusive feel of the project. The builder, Sattva Group, has a good reputation in Bangalore for delivering quality homes on time. Residents have also shared that the amenities and maintenance are good, and the society has a calm and secure environment.
A detailed brochure of Sattva Casa Crescent includes information about the floor plans, master plan, amenities, and specifications. It also provides Sattva Casa Crescent photos, the builder’s profile, and construction details. Interested buyers can download the brochure PDF from the official website or contact the project developer to receive it by email or in person.
Sattva Group Newlaunch Project is Sattva City
| Enquiry |
