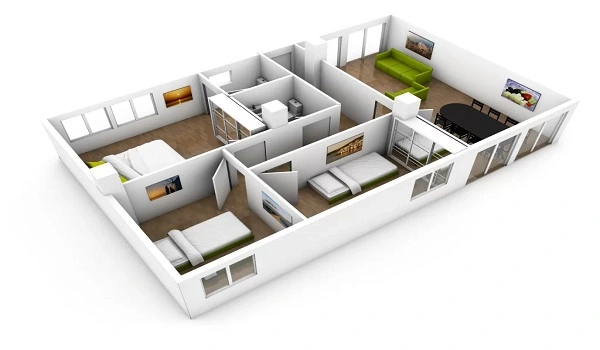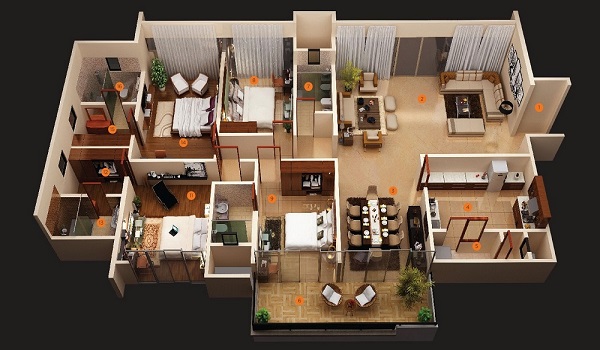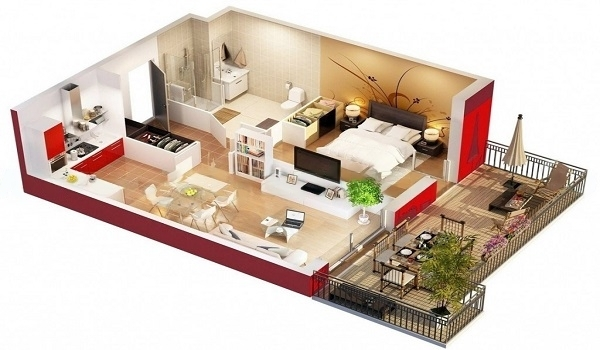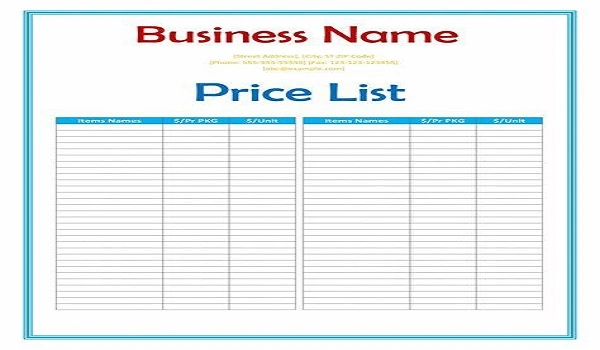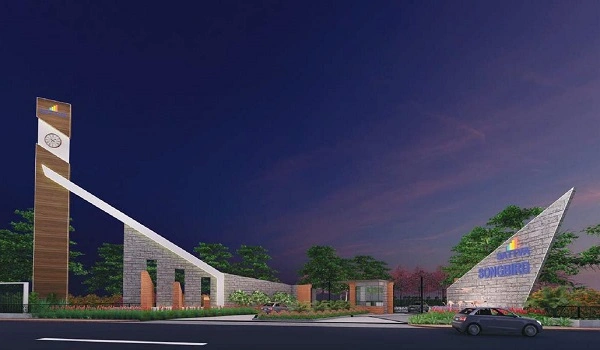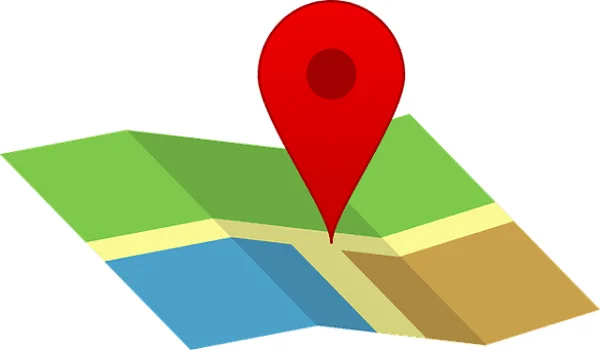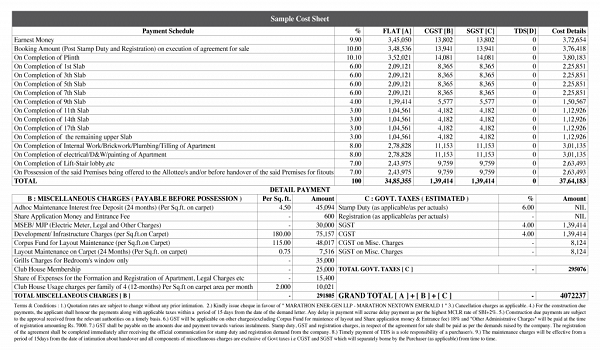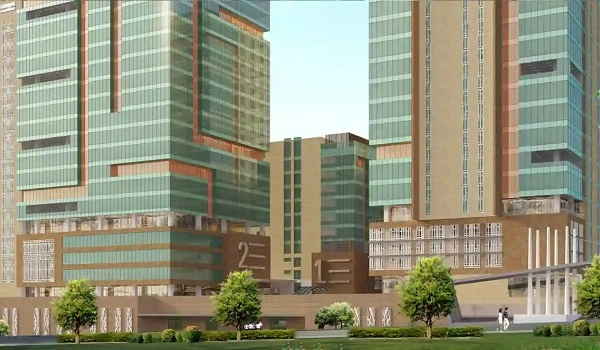Sattva City Bangalore
Sattva City Bangalore is a new nature-themed apartment project by Sattva Group in Doddajala, North Bangalore. This ultra-luxury gated community is spread across 53 acres. Over 80% of the land is kept as open space and includes 13 beautifully designed high-rise towers. It has a total of 3,460 which comprise 1, 2, 2.5, 3, 3.5, and 4 BHK premium apartments. The units range from 655 sq. ft. to 1800 sq. ft. Prices start from Rs. 55 Lakhs. The township is expected to be completed by Jan 2029. It was launched in Jan 2025.
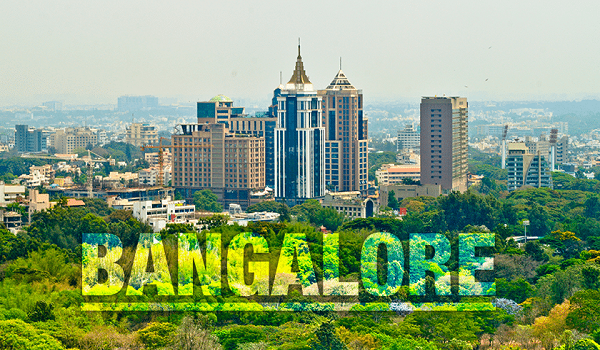
The Sattva City Bangalore is located in the best area of the city, and its address is Meenakunte Hosur, Doddajala, North Bangalore, Karnataka 562157. The township is in proximity to top commuting stations, basic facilities, and other parts of the city. The top road network, including NH-44, NH-648, and Bellary Road, serves the area. The area is safe and makes it easy for buyers to reach and have accesss to facilities. The top IT hubs like Yelahanka, Hebbal, and Manyata Tech Park are nearby. The USPs of the areas are:
- Doddajala Bus Stop – 2.1 km
- Doddajala Metro Station – 4.4 km and Dodjala Railway Station – 1.0 km
- Kempegowda Airport – 10.8 km
- Ecopolis – 7.6 km
Sattva City Bangalore is planned over 53 acres with a smartly designed master plan. It includes wide internal roads, green gardens, and modern amenities for a peaceful lifestyle. The homes are built to let in plenty of natural light and fresh air, with smart space usage for comfortable living. There will be 13 residential towers with 2B+G+21 floors, thoughtfully placed to offer privacy. The project also features large entrance gates with full security.
The floor plan of Sattva City Bangalore includes a 1 BHK, 2 BHK, 2.5 BHK, 3 BHK, and 4 BHK lavish apartments. Each layout is designed to use space smartly and suit modern family needs. Home sizes range from 655 sq. ft. to 1800 sq. ft., offering options for every buyer. The rooms are spacious and well-ventilated and provide peaceful views of the township. Model apartment photos are available on the project’s official website.
The price of apartments for sale at Sattva City Bangalore starts from Rs. 55 Lakhs onwards and goes upto Rs. 3.2 Crore. It offers great value for a modern and comfortable home. The price matches the project's high-quality construction, good amenities, and prime location. These homes give a perfect mix of space and comfort, making them a smart choice for both buyers and investors.
Sattva Vasanta Skye offers top-class amenities for a fun and active lifestyle. These include a premium clubhouse, a big swimming pool, sports courts, and more. There are features for both kids and adults to enjoy. The project has over 50+ well-planned amenities to provide a great living experience.
The specifications of Sattva City Bangalore clearly mention the quality of materials used in construction. It includes chrome-plated fittings, a strong RCC frame, PVC-insulated copper wires, and laminated flush doors.
- The building has a strong RCC frame made with high-quality materials.
- Each balcony has a ceiling hook for swing chairs.
- All wiring is done using PVC-insulated copper wires for safety.
- All flats come with good-quality marble flooring.
Sattva City Bangalore reviews show it is one of the best upcoming projects. It has a high rating of 4.1 out of 5 on Google. Reviews praise its great location, price, and amenities. The builder’s good reputation also adds to the positive ratings and feedback.
| Type | Apartments |
|---|---|
| Project Stage | New-launch |
| Location | Doddajala, Bangalore |
| Builder | Sattva Group |
| Floor Plans | Studio, 1, 2, 3, 4 BHK |
| Price | Rs. 55 Lakhs Onwards |
| Total Land Area | 53 Acres |
| Total Units | 3460 Units |
| Size Range | 655 sq. ft. – 1800 sq. ft. |
| Approvals | RERA PENDING |
| RERA No | NA |
| Launch Date | 2025 |
| Completion Date | 5 years from launch |
| Enquiry |
