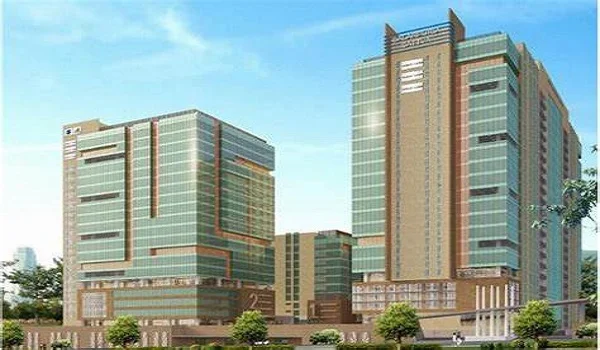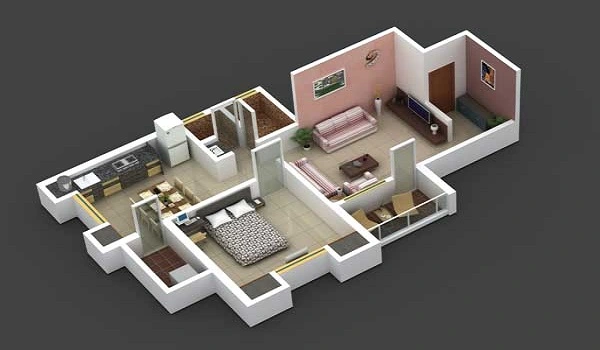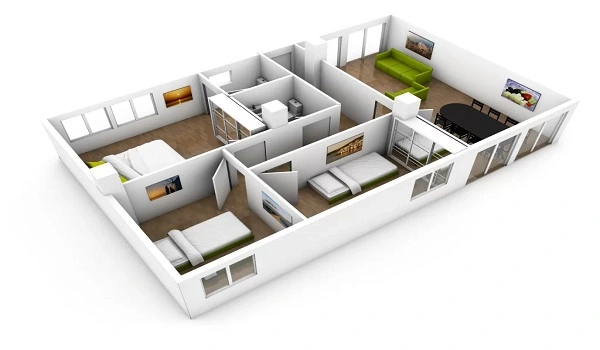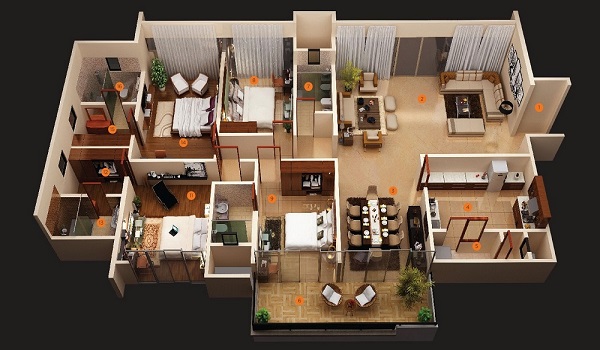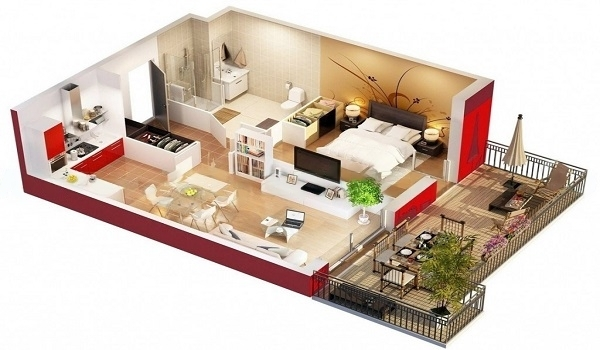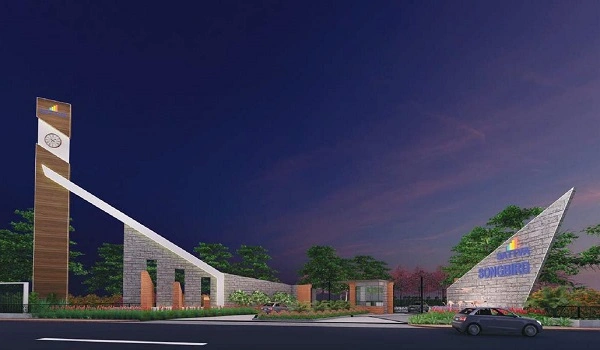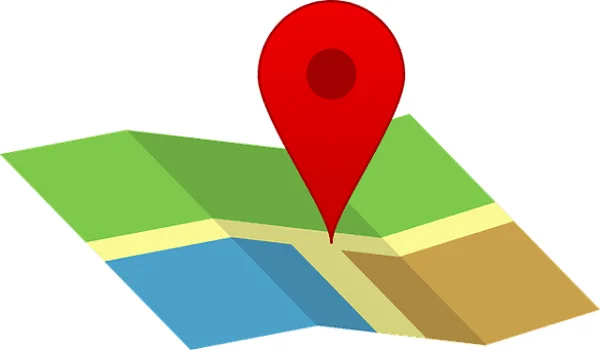Sattva Exotic
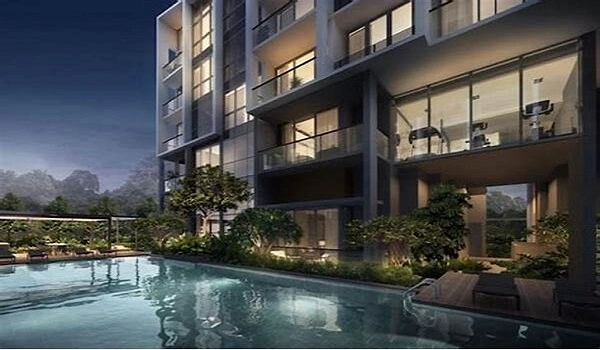
Sattva Exotic is a ready-to-move residential apartment project by the Sattva Group. The project is located on Bagalur Main Road, in the fast-developing area of Chidananda Reddy Layout, Dwarka Nagar, Bengaluru, Karnataka 560063. It spans a total land area of 4.65 acres and consists of 345 well-planned apartment units. The project offers 2 & 3 BHK apartments with super built-up areas ranging from 1235 to 1784 square feet. The 2 BHK apartments come with carpet areas between 935 and 938 sq. ft, while the 3 BHK units have carpet areas from 1113 to 1352 sq. ft. Possession began in November 2023, and as of now, all units are sold out. Salarpuria Sattva Exotic was launched in November 2018 and is registered under RERA with ID PRM/KA/RERA/1251/309/PR/190427/002538. RERA-registered properties have less to no legal issues.
| Type | Residential Apartments |
|---|---|
| Project Stage | Ready to Move (Nov 2023) |
| Location | Bagalur Main Road, Bengaluru |
| Builder | Sattva Group |
| Unit Types | 2 BHK & 3 BHK |
| Built-up Area | 1235 – 1784 sq. ft. |
| Price | ₹95 Lakhs – ₹1.6 Crores (Resale) |
| Total Land Area | 4.65 Acres |
| Total Units | 345 Apartments |
| RERA No. | PRM/KA/RERA/1251/309/PR/190427/002538 |
| Launch Date | November 2018 |
| Possession Date | November 2023 |
Sattva City Location

Sattva Exotic is located on Bagalur Main Road, which connects well to key parts of North Bangalore. It is close to Thanisandra, Hennur, and the upcoming Aerospace Park and KIADB area. The project has good access to Outer Ring Road, Hebbal, and Kempegowda International Airport, which is about 18 km away. Yelahanka railway station is around 10 km away, and Manyata Tech Park is within a 25-minute drive. Bagalur is fast turning into a major investment zone, with many IT parks, educational institutions, and residential layouts developing in the vicinity.
As of mid-2025, real estate activity around Bagalur Main Road has grown rapidly, with many premium apartment projects launching, driven by demand from tech professionals and the expansion of business parks in North Bangalore.
Sattva City Master Plan

Sattva Exotic master plan offers well-positioned towers across 4.65 acres of land. The project includes multiple residential towers with modern elevations and landscaped gardens. It features over 30 lifestyle amenities such as a swimming pool, gym, indoor games, clubhouse, yoga deck, jogging track, children’s play area, amphitheatre, tennis court, senior citizen zone, and multipurpose hall. It also offers high-quality security systems, power backup, and basement parking. The community is planned with a focus on ventilation, greenery, and convenience for all age groups.
Sattva City Floor Plan


Sattva Exotic floor plan offers thoughtfully designed 2 and 3 BHK apartment units, catering to the needs of small and medium-sized families. The 2 BHK apartments have super built-up sizes ranging from 1235 sq. ft to 1261 sq. ft. These units typically come with 2 bedrooms, 2 bathrooms, a kitchen with utility area, living-dining space, and one or more balconies.
The 3 BHK apartments are larger, offering sizes between 1454 sq. ft and 1784 sq. ft. These units are designed with 3 bedrooms, 2 or 3 bathrooms depending on the configuration, a spacious living and dining area, kitchen with utility space, and balconies. These apartments are suitable for bigger families who prefer more space and comfort.
- 2 BHK: 1235 – 1261 sq. ft (carpet area: 935 – 938 sq. ft)
- 3 BHK: 1454 – 1784 sq. ft (carpet area: 1113 – 1352 sq. ft)
Sattva City Price
| Configuration Type | Super Built Up Area Approx* | Price |
|---|---|---|
| 2 BHK | 1235 – 1261 sq. ft | Rs. 95 lakhs to Rs. 1.05 crores |
| 3 BHK | 1454 – 1784 sq. ft | Rs. 1.2 crores to Rs. 1.6 crores |
Though all units are sold out, the estimated resale price for 2 BHK apartments in Sattva Exotic is between ₹95 lakhs to ₹1.05 crores, depending on the floor and unit facing. The 3 BHK resale price ranges from ₹1.2 crores to ₹1.6 crores based on unit size and features.
These prices reflect the growing demand for quality housing in Bagalur Main Road. Rent for a 2 BHK could be around ₹30,000–₹35,000 per month, and a 3 BHK could fetch ₹40,000–₹50,000, depending on interiors and floor.
Sattva City Gallery






Sattva City Reviews

Sattva Exotic has received positive feedback from homebuyers and residents. People appreciate the quality of construction, open space planning, modern amenities, and peaceful surroundings. The project's location is also a key highlight, especially for those working in North Bangalore. Buyers also trust the brand reputation of Sattva Group, known for timely delivery and premium development standards. Salarpuria Group owns Salarpuria Sattva.
The official brochure of Sattva Exotic includes detailed information about the floor plans, master plan layout, features, amenities, specifications, and builder information. It showcases the design philosophy, tower placements, internal unit layouts, and lifestyle highlights. Buyers can get the brochure by contacting the builder or through authorized resellers for reference.
Sattva Exotic stands out as a well-placed, thoughtfully designed residential option in North Bangalore, ideal for families looking for long-term investment and quality living.
Sattva Group Newlaunch Project is Sattva City
| Enquiry |
