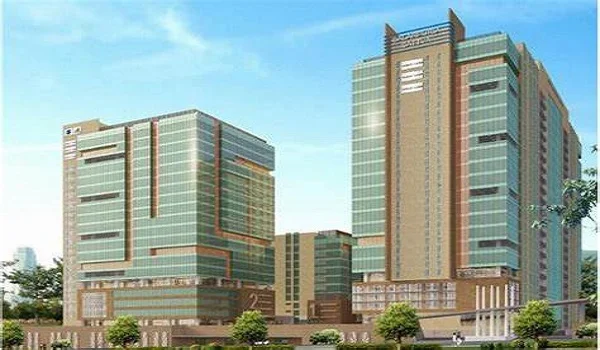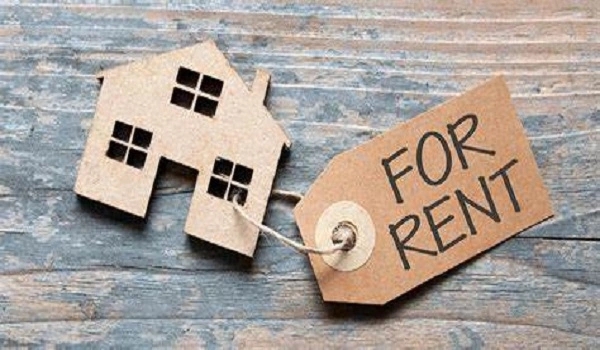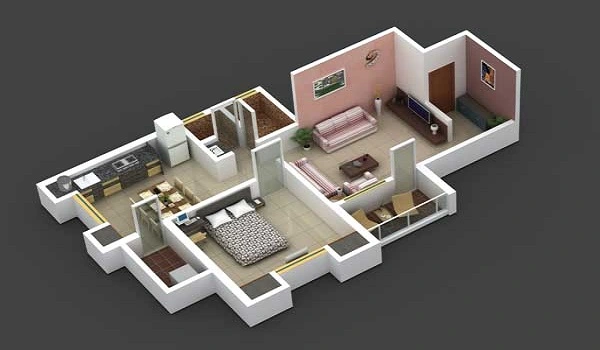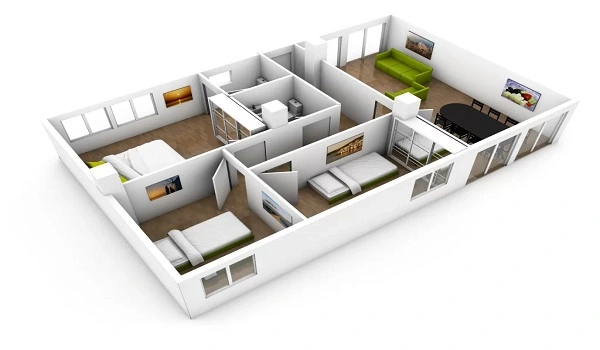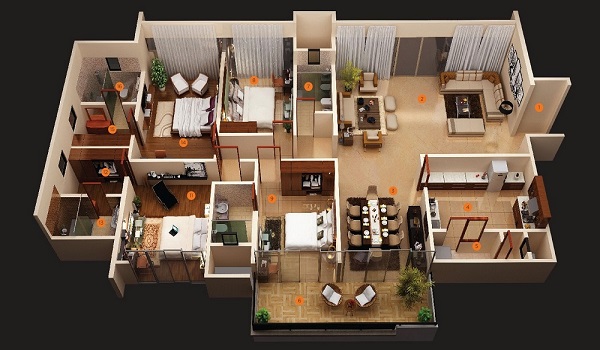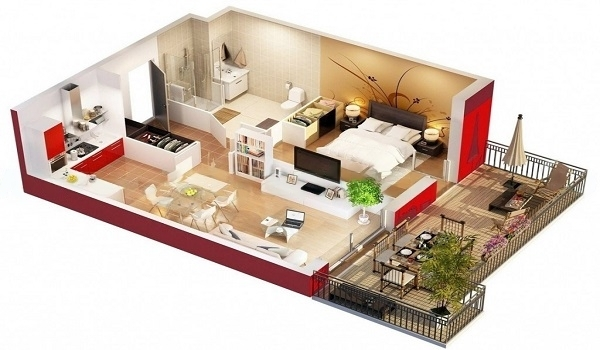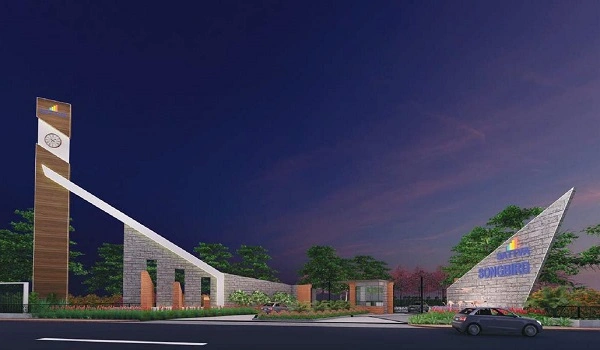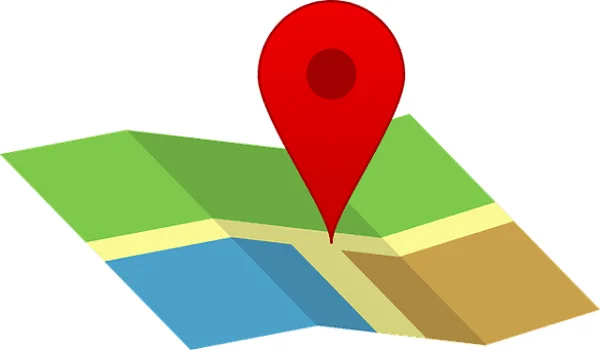Sattva Bliss
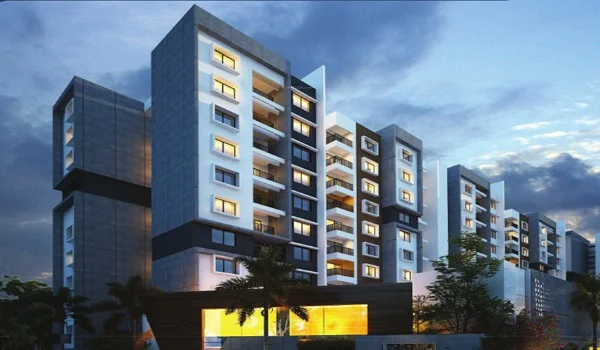
Sattva Bliss is a new residential apartment project situated at Budigere Cross, Nimbekai Pura Road, off Old Madras Road in East Bangalore. The project is developed by Sattva Group, one of the trusted builders in the city. The total land area of the project is 3.3 acres. It has 3 blocks with a basement, a ground floor, and 10 upper floors. The project offers a total of 338 apartment units. The unit types include 1 BHK, 2 BHK, and 3 BHK apartments. The possession date is expected from August 2027 onwards.
| Type | Apartments |
| Project Stage | New-launch |
| Location | Budigere Cross, Nimbekaipura Road, East Bangalore |
| Builder | Sattva Group |
| Floor Plans | 1, 2, 3 BHK |
| Price | Rs. 42.8 Lakhs Onwards |
| Total Land Area | 3.3 Acres |
| Total Units | 338 Units |
| Size Range | 542 sq. ft. – 960 sq. ft. |
| Approvals | RERA PENDING |
| RERA No | NA |
| Launch Date | 2024 |
| Completion Date | By August 2027 |
| Possession Date | August 2027 |
Sattva Bliss Location

Sattva Bliss is situated on Nimbekaipura Road, near Budigere Cross, just off Old Madras Road in Bangalore. The project has good road connectivity to major parts of the city. The Old Madras Road connects this area to KR Puram, Whitefield, and Indiranagar. The nearest metro station to Sattva Bliss is Baiyappanahalli Metro Station, located approximately 13 km away. The project is about 15 km from ITPL and around 14 km from Manyata Tech Park. The Kempegowda International Airport is located approximately 29 km away. Schools, colleges, malls, and hospitals are also nearby. Some of the nearby landmarks include Orion Uptown Mall, New Baldwin School, and Narayana Multispeciality Hospital. This location is peaceful and still close to all important places, making it good for both families and working professionals.
Sattva Bliss Master Plan

The Sattva Bliss master plan is situated on a 3.3-acre land size. There are 3 towers or blocks in the project, and each tower has a basement, ground floor, and 10 floors above. The project has well-planned green spaces and walkways. The project includes many modern amenities. These include a clubhouse, swimming pool, gym, children’s play area, indoor games, outdoor sports area, party hall, and landscaped gardens. There is also space for yoga, jogging tracks, and seating areas for senior citizens. Round-the-clock security and CCTV surveillance ensure the safety of the residents.
Sattva Bliss Floor Plan



The apartments in the Sattva Bliss floor plan are available in three main sizes: 1 BHK, 2 BHK, and 3 BHK. The 1 BHK apartments are available in two size options: 542 sq. ft. and 546 sq. ft. These homes are suitable for singles or small families. The 2 BHK apartments are available in three options: 848 sq.ft., 880 sq.ft., and 894 sq.ft. These units are well-planned, featuring a spacious living room, 2 bedrooms, 2 bathrooms, & a balcony. The 3 BHK units come with two toilets and are sized at 957 sq. ft. and 960 sq. ft.
Sattva Bliss Price
| Configuration Type | Super Built Up Area Approx* | Price |
|---|---|---|
| 1 BHK | 542 sq. ft. | Rs. 42.8 lakhs |
| 2 BHK | 848 sq.ft | Rs. 71.1 lakhs |
| 3 BHK | 957 sq.ft | Rs. 79.4 lakhs. |
The starting Sattva Bliss price for a 1 BHK apartment (542 sq. ft.) is approximately Rs. 42.8 lakhs (all-inclusive). For a 2 BHK apartment, the price starts at Rs. 71.1 lakhs for the 848 sq.ft unit. The 880 sq. ft. 2 BHK is priced at Rs. 73.5 lakhs and the 894 sq. ft. unit costs around Rs. 74.6 lakhs. For those looking for a 3 BHK apartment, the 957 sq.ft option is priced at approximately Rs. 79.4 lakhs. These prices include all charges. The rates are competitive compared to other new projects in the Budigere Cross area. The price range makes it suitable for both middle-class and upper-middle-class buyers.
Sattva Bliss Gallery






Sattva Bliss Reviews

Sattva Bliss is getting attention for its good location, thoughtful planning, and trusted builder. Buyers like the calm environment and strong connectivity to IT hubs. The project offers a good mix of open space and modern living. The 2027 possession timeline is also considered reasonable for an under-construction project. The builder’s reputation for quality work and on-time delivery adds value. People also appreciate the fact that the project is not overly crowded & has a limited number of units, which provides a peaceful living experience.
The Sattva Bliss brochure contains detailed information about the project. It includes the floor plans, site layout, apartment sizes, features, amenities, and location map. The brochure of Sattva Bliss for sale also highlights the builder’s profile, construction details, & possession timelines.
Sattva Group Newlaunch Project is Sattva City
| Enquiry |
