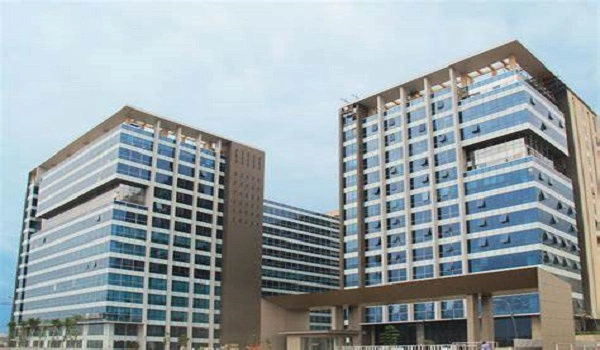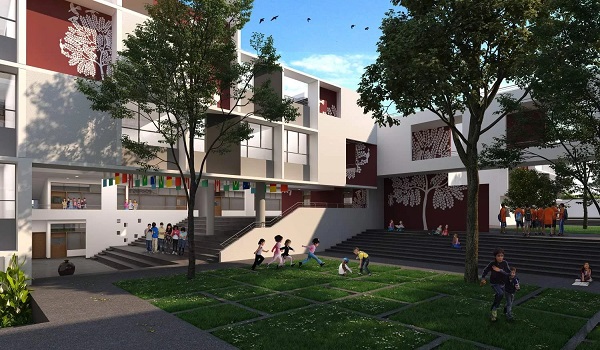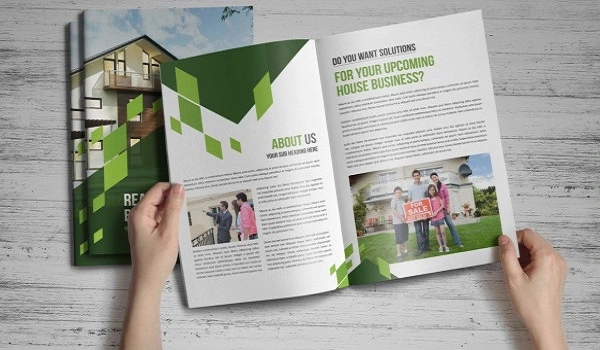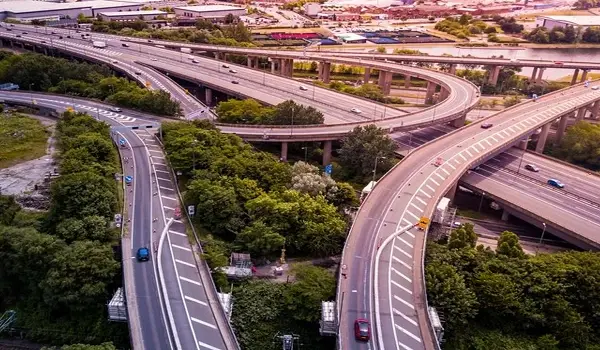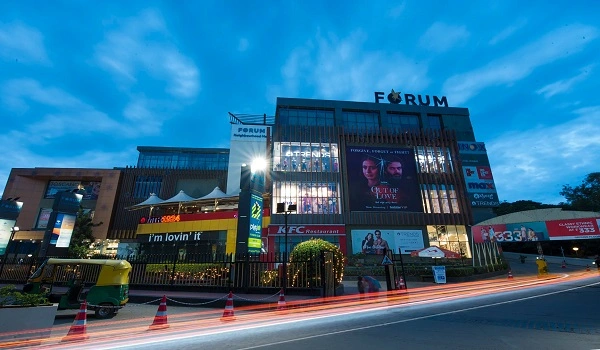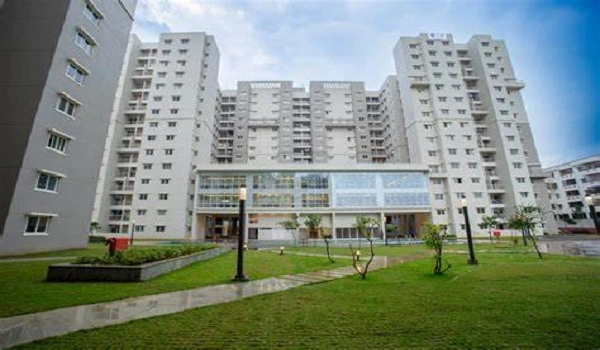Sattva Springs
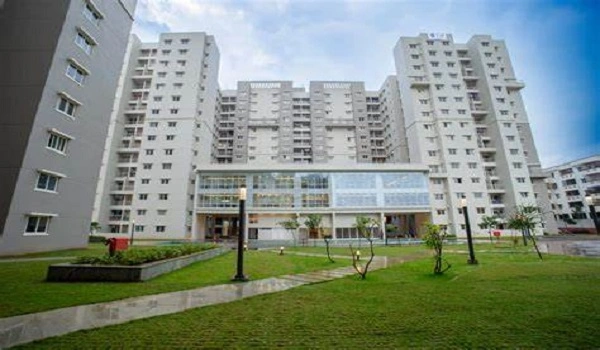
Sattva Springs is an ultra-luxury residential project located off Kanakapura Road, near the Art of Living Centre, South Bangalore, developed by the Sattva Group. The project covered 5.5 acres. The project comprises 2 towers, each with a total of 66 villas. This project offers luxury 4 BHK Row Villas and configured flats of a size range of 3,607 sq. ft. to over 5,236 sq. ft. The starting price is 4.41 crore. Also, the project has received RERA approval from the RERA authority, and the RERA approval number is PRM/KA/RERA/1251/310/PR/240724/006948. The project was launched in July 2024. The possession date was given in September 2027. The project is Under Construction apartments. As of 4 November 2025, Many villas are available for sale, with prices varying from Rs 4.41 crore to Rs 7.27 crores, and some villas are ready to move in, while others are expected to be completed by September 2027.
Sattva Springs Address

The project's full address is near 129, Badamanavarathekaval, Kanakapura Road, Bengaluru, Karnataka, 562159.
- Nearest Highway: NH 44: 4 km
- Hospital: Hindusthan Hospital: 1 km
- Airport: Kempegowda International Airport: 20 km
- Notable Place: Lakshmi Mills Circle: 5 km
- School: Einstein Kids International Preschool: 1.6 km
- Railway Station: Carmelaram Railway Station: 10 km
- Metro: Seetharam Palya Metro Station: 10 km
Sattva Springs Master Plan

The Master Plan is an entire project of 5.5 acres of land, with 2 towers. They include a ground floor and several levels of residential villas. The project boasts a multi-level basement with a large retail area, an elegant clubhouse, a health centre, co-working spaces, and indoor and outdoor gym facilities. The apartment is designed based on Vastu principles, ensuring a harmonious living experience master plan shows the map of the location inside the development and specifies the road connections, safety features, and the gated community in the master plan.
Sattva Springs Floor Plan




The project offers luxurious modern floor plans of a 4 bhk villa. The villas are structured as B+G+2 and come in six different configurations based on their super built-up area. The Type 1 villa size range is 3607sq. Ft., the Type 2 villa size range is 3607sq. Ft., the Type 3 villa size range is 4034sq. Ft and Type 4 villa size range is 5236sq. Ft.. All villas are designed with comfort balconies, spacious rooms, and modern fittings. The apartments are designed to reflect residents' lifestyles, offering ample space to relax in their luxurious homes.
| Configuration Type | RERA approved size in sq. ft. |
|---|---|
| Type 1 | 3607 sq. ft. |
| Type 2 | 3607sq. ft. |
| Type 3 | 4034 sq. ft. |
| Type 4 | 5236 sq. ft. |
Sattva Springs Price

| Configuration Type | Super Built Up Area Approx* | Price |
|---|---|---|
| Type 1 | 3607 sq. ft. | Rs. 4.41 crore Onwards |
| Type 2 | 3607 sq. ft. | Rs. 4.72 Crores Onwards |
| Type 3 | 4034 sq. ft. | Rs. 5.02 Crores Onwards |
| Type 4 | 5236 sq. ft. | Rs. 6.46 Crores Onwards |
Sattva Springs Price offers apartments for sale starting from ₹4.41 crore to only, and it goes up to ₹6.64 crore. The Type 1 villa price starts at Rs 4.41 crore, the Type 2 villa price starts at Rs 4.72 crore, the Type 3 villa price starts at Rs 5.02crore, and the Type 4 villa price starts at Rs 6.46 crore. It offers a rent price, which starts from a 4 bhk rent range from Rs 40,000 to Rs 75,000 per month.
Sattva Springs Amenities
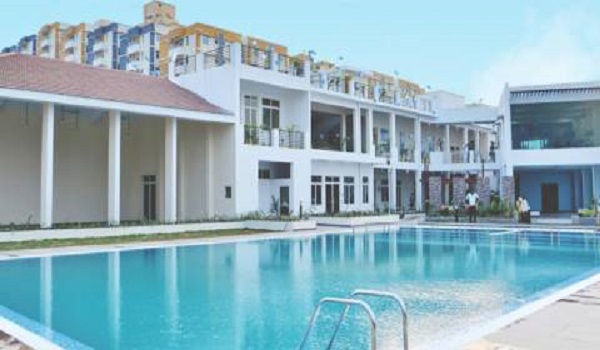
Sattva Springs Price offers apartments for sale starting from ₹4.41 crore to only, and it goes up to ₹6.64 crore. The Type 1 villa price starts at Rs 4.41 crore, the Type 2 villa price starts at Rs 4.72 crore, the Type 3 villa price starts at Rs 5.02crore, and the Type 4 villa price starts at Rs 6.46 crore. It offers a rent price, which starts from a 4 bhk rent range from Rs 40,000 to Rs 75,000 per month.
Sattva Springs Specifications

The specifications for apartments are built with high-quality materials and modern finishes. The interiors feature high-quality finishes, including vitrified Tiles used for flooring in living areas, bedrooms, and other spaces. Advanced security systems, which include surveillance cameras and 24/7 security. The project's specifications include PVC wires, ceramic tiles, vitrified tiles, emulsion paint, UPVC doors, RCC frame structure and more. The interiors feature high-quality finishes, including vitrified Tiles used for flooring in living areas, bedrooms, and other spaces. The tiles are long-lasting and easy to maintain, and oil-bound distemper finishes are used on the walls in master bedrooms.
Sattva Springs Reviews

The Sattva Springs is one of the top apartment areas in Bangalore, with the highest positive review rating. They got a review on Google with 4.3 out of 5 from homebuyers for its prime location, greenery and connectivity. The project is also praised for its design, open space, and modern facilities.
About Sattva Springs Builder
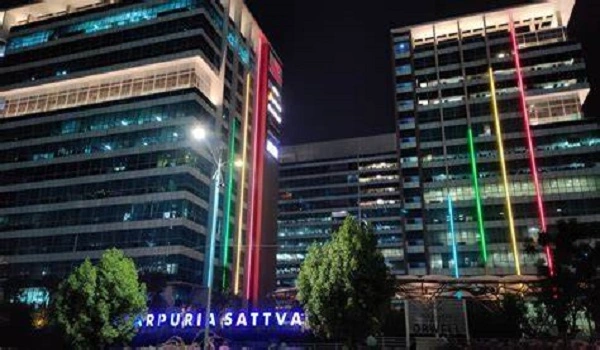
Sattva Group is a real estate developer in India, founded in 1986. The company has had a stable A+ rating from CRISIL since 2010, reflecting its strong financial health and credibility. Sattva Group has experience in developing industrial projects, including warehousing and data centres.
Sattva Group Newlaunch Project is Sattva City.
| Enquiry |


