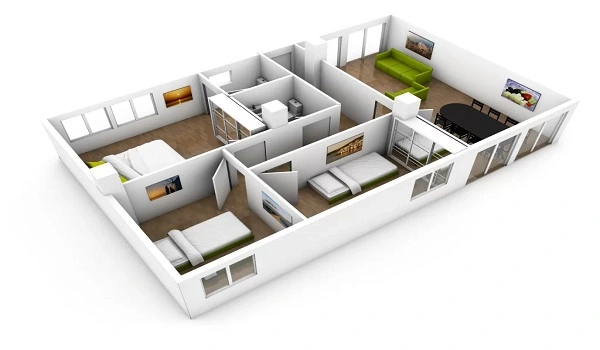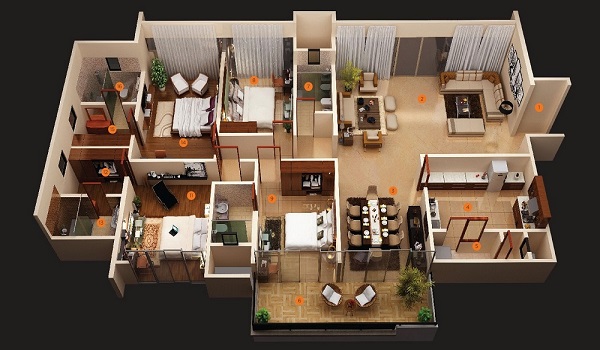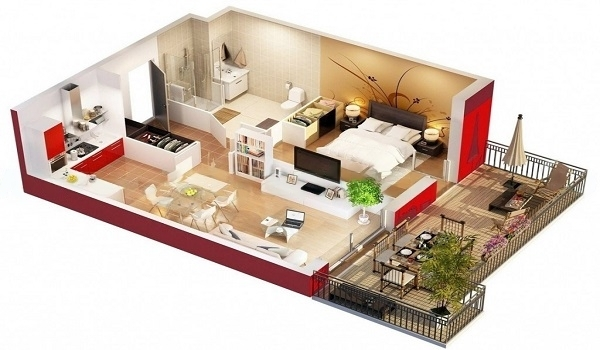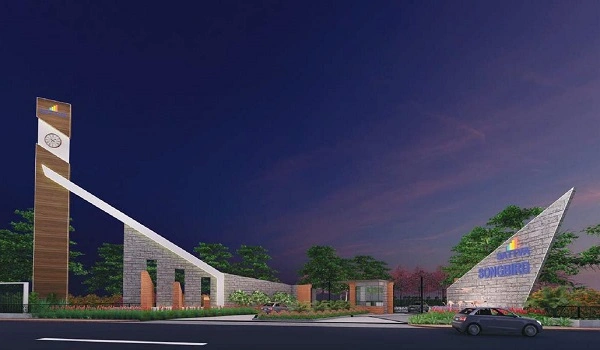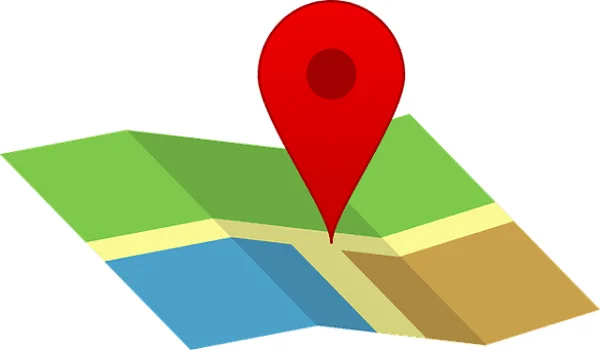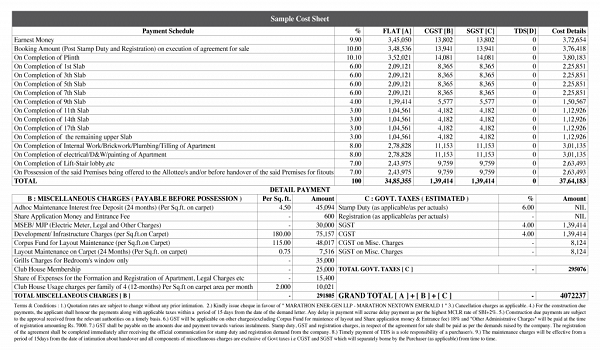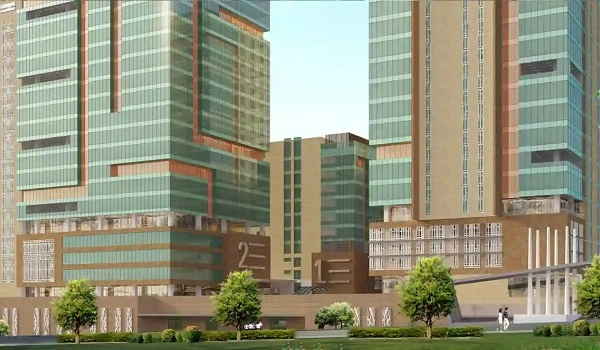Sattva La Vita
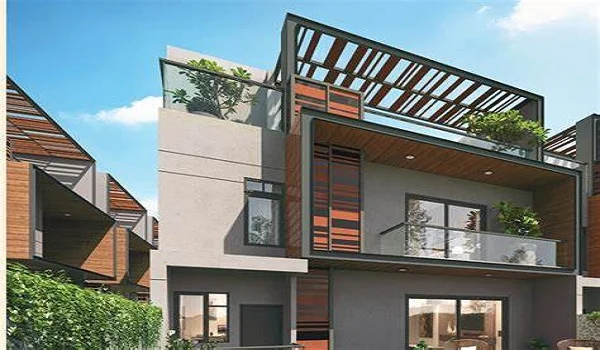
Sattva La Vita is a premium residential villa project located off Hennur Road in Bangalore. It was developed by the Sattva Group and spans 3 acres of land. The project offers only 63 exclusive 4 BHK row house villas. Each villa has a built-up area ranging between 3,255 and 3,260 square feet. The development consists of a basement, ground, and two upper floors (B + G + 2). The possession date for the project is from July 2026 onwards.
| Type | Villas (Row House) |
| Project Stage | Under Construction |
| Location | Off Hennur Road, Bangalore |
| Builder | Sattva Group |
| Floor Plans | 4 BHK Villas |
| Price | ₹5.33 Crore Onwards |
| Total Land Area | 3 Acres |
| Total Units | 63 Villas |
| Size Range | 3,255 - 3,260 sq. ft. |
| Approvals | RERA Approved |
| RERA No | Not specified |
| Launch Date | Not specified |
| Completion Date | July, 2026 |
| Possession Date | July, 2026 |
Sattva La Vita Location

Sattva La Vita is located at Khatha No. 643, Survey No. 143, Byrathi Village, Hobli, Bidarahalli, Bengaluru, Karnataka 562149. It is situated off Hennur Road, which is known for its fast development and good infrastructure. The location is well-connected to many key areas in Bangalore. It is conveniently located near Hennur Main Road, Outer Ring Road, and Thanisandra Road. The project offers easy access to Manyata Tech Park, which is just around 10 km away. Kempegowda International Airport is about 25 km from the project, making it convenient for frequent travellers. Educational institutions, hospitals, malls, and supermarkets are also available within a short distance.
Sattva La Vita Master Plan

The master plan of Sattva La Vita encompasses 3 acres of well-planned space, divided between residential villas and open areas. The project consists of 63 row house villas arranged in an orderly manner. All villas are ground plus two floors and include a basement. The project offers a range of modern amenities, including a pool, gym, children’s play area, walking tracks, clubhouse, landscaped gardens, & 24/7 security. There is also ample parking space for each villa.
Sattva La Vita Floor Plan

Each 4 BHK row house villa at Sattva La Vita is designed to offer maximum comfort and space. The villas have a size of 3,255 sq. ft. to 3,260 sq. ft. The floor plan includes a spacious living room, dining area, modern kitchen, four bedrooms with attached bathrooms, and a family area. There is also a private terrace and a balcony for natural light and air. The floor plan features a basement area that can be utilised as a storage room or personal space. The design ensures proper ventilation and privacy for all rooms. The internal layout is perfect for large families seeking more space and comfort in a premium setup.
Sattva La Vita Price
| Configuration Type | Super Built Up Area Approx* | Price |
|---|---|---|
| 4 BHK | 3,255 sq. ft. to 3,260 sq. ft. | Rs. 5.33 crore onwards. |
The starting price for the 4 BHK row house villas at Sattva La Vita is Rs. 5.33 crore onwards. The 3,255 sq. ft. villa is priced at around Rs. 5.33 crore (all inclusive), and the 3,260 sq. ft. villa is priced at approximately Rs. 5.34 crore (all inclusive). The price includes all charges related to registration, GST, maintenance, and other costs. The price is suitable for buyers seeking high-end villas with high-quality construction, ample space, and excellent location benefits.
Sattva La Vita Gallery






Sattva La Vita Reviews

Sattva La Vita has received positive early reviews from property buyers & experts for its floor plans, master plan, and location benefits. People appreciate the spacious floor plans, the limited number of units, and the peaceful environment of the project. The location near Hennur Road is also seen as a good investment due to its growing infrastructure and connectivity. The project is by Sattva Group, a trusted name in Bangalore real estate, which adds to the value. The project’s modern design, amenities, & quality construction make it a good choice for premium home buyers.
The Sattva La Vita brochure PDF provides complete details about the project. It includes information on the site layout, floor plans, unit sizes, features, amenities, location map, & pricing. Buyers can request the brochure through the official website or visit the site to collect a physical copy. The brochure helps to understand the project better and make an informed decision.
Sattva Group Newlaunch Project is Sattva City
| Enquiry |
