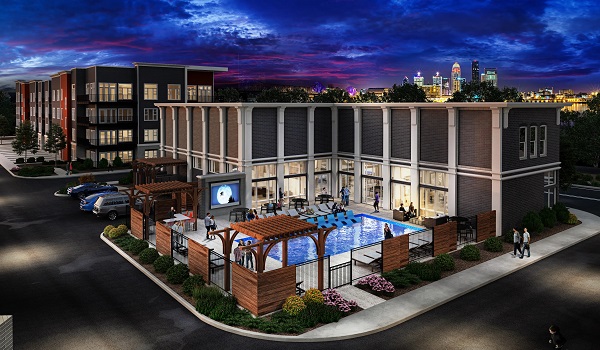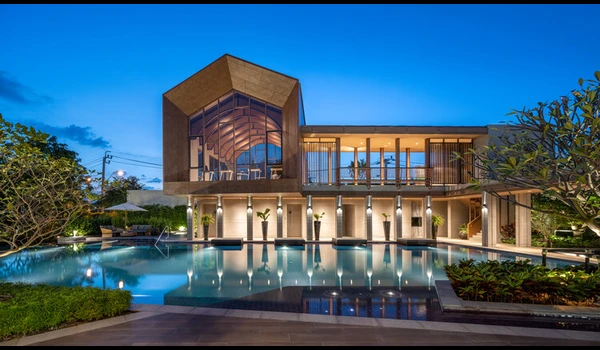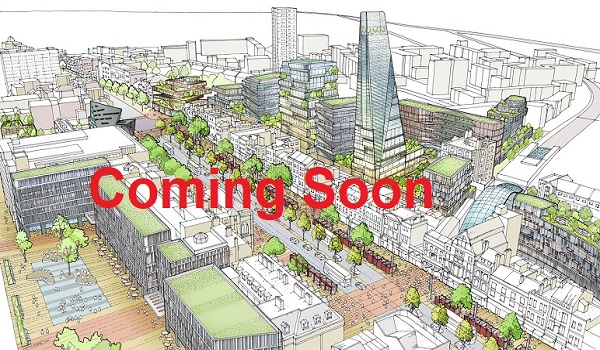Sattva City Master Plan
Sattva City's master plan is spread over 53 acres in Doddajala and has 3460 apartments in 13 towers. There are Studio,1,2,2.5,3,3.5, and 4 BHK with a size range between 655 - 1800 sq. ft.
A Master plan is a detailed plan of a project, and its determination is to brief the buyer about the project features like amenities, huge towers, and open spaces.
Sattva City is a single-phased development which will be finished by Jan 2029. The project has more than 80% open spaces and it has less than 20% of construction area. The layout plan shows the entrance and exit from Meenakunte Hosur. The project is designed to hold a pollution-free green life with ponds, woodlands, and trees.

The tower plan shows a realistic view of the project’s tower with an illustration of the 13 multistorey towers, which have a ground floor with 2B+G+21 upper floors above. The towers are packed with apartments of varying sizes, and every apartment in the tower will get a lovely view of the surroundings.
The 13 towers are with floors that include
- Tower 1 to 4 – 2B+G+21UF
- Tower 5 to 10 – 2B+G+16UF
- Tower 11 – 2B+G+18UF
- Tower 12 – 2B+G+17UF
- Tower 13 - 2B+G+19UF
With the increase in the floor of a tower, tower rise charges will be added.
Towers T01 to T07 are all amenities-facing towers that are inside. Towers T11 and T12 have swimming pool views. The clubhouse is close to T02 Tower. Outdoor amenities like a garden, cricket ground, kid's play area, and tennis court are on the back side of towers T3, T4, and T5.
The size of the apartments in all the towers is as follows,
- Studio – 655 sq ft
- 1 BHK - 776 to 820 sq ft
- 2BHK – 975 to 1085 sq ft
- 2.5 BHK - 1160 sq ft to 1170 sq ft
- 3BHK – 1210 to 1350 sq ft
- 3.5BHK – 1420 sq ft to 1550 sq ft
- 4BHK – 1670 to 1800 sq ft
The enclave’s architecture showcases the Sattva Group’s skill level. Sattva City will have many open spaces with flora, giving beautiful sceneries to the residents. All the units are based on Vaastu for the better comfort of the residents. The green sanctuary will combine parks and gardens to create an environmentally responsible area.
The master plan shows the location of the all the following features in the huge project space,
- Entrance Plaza
- Exit
- Jogging Track
- Cycling Track
- Pet Park
- Outdoor Gym
- Clubhouse
- Parking area
- Visitors Parking area
- Garden
- Kid’s Play Area
- Cricket Court
- Basketball Court
- Senior Citizen Court

The project develops a sophisticated clubhouse to meet the physical, leisure, and entertainment needs of the residents. It is a recreational place where every member can get away from their boring daily life. It is an ideal space to meet one another and to unwind in with various indoor features.
The master plan shows the contemporary clubhouse of the project. Some of the prime features that are included in this clubhouse are as follows:
- Badminton Court
- Aerobics
- Multipurpose Hall
- Gym
- Indoor Kids Play Area
- Indoor Pool
- Indoor games
- Conference Room
- Leisure Pool
- Swimming Pool
- Bowling Alley
- Banquet Hall
- Conference Room
- Yoga area
- Changing Room
- Spa
- Mini Theater
- Creche
- Squash Court
The safety of the people is considered as the main priority of the project. Sattva City master plan shows the entrances and exits that are monitored with CCTV cameras. The project uses modern systems to ensure the complete safety of its residents. There is always an alert and trained security team on the job 24/7. There is a restricted entry access feature, and unidentified people are not given access to increase safety.
The project includes eco-friendly features to save the environment, including solar panels, waste management systems, rainwater harvesting units, water recycling units, etc. The whole area has energy-efficient LED lighting.
The project was created by a globally recognized architect who will provide a luxury lifestyle for the residents. The project has enough parking slots for parking both homeowner's and visitors' vehicles. Sattva City’s rich landscaping enhances its aesthetic appeal and helps to create a calm setting that encourages residents to lead peaceful lives.
Faqs
| Call | Enquiry |
|
