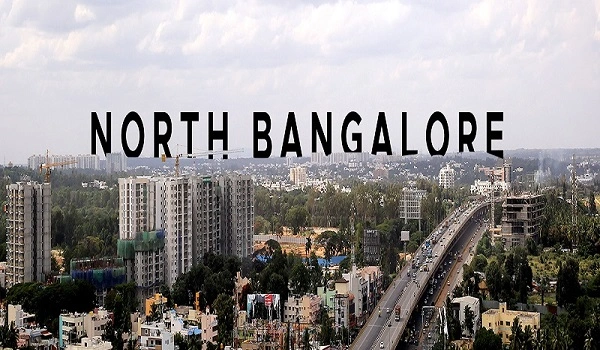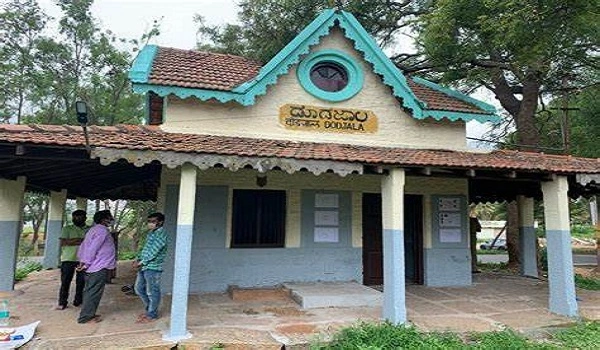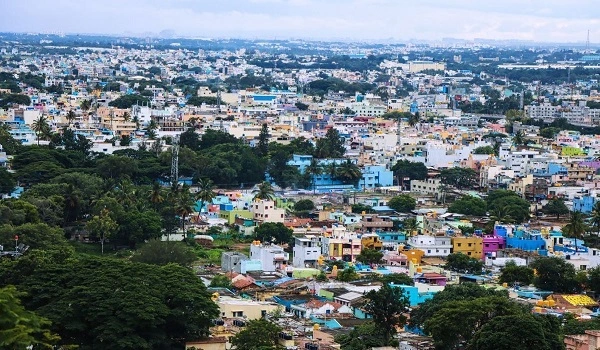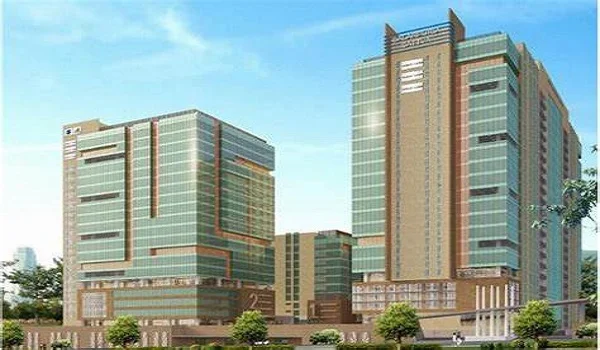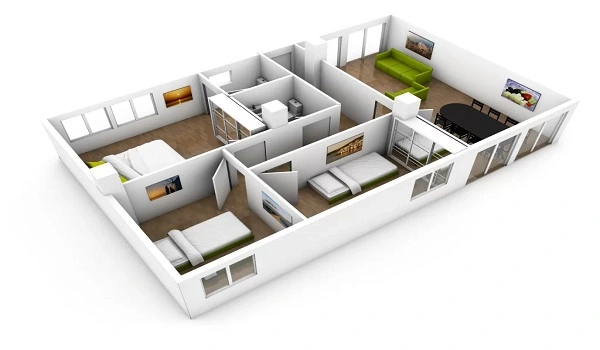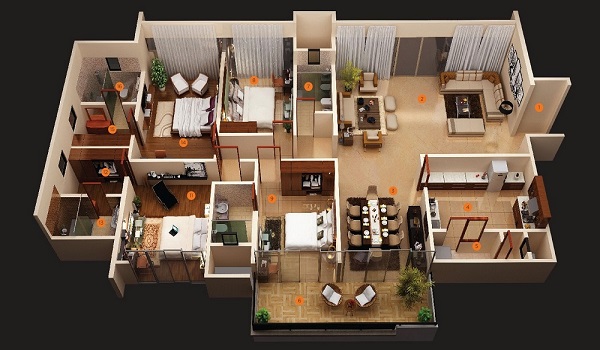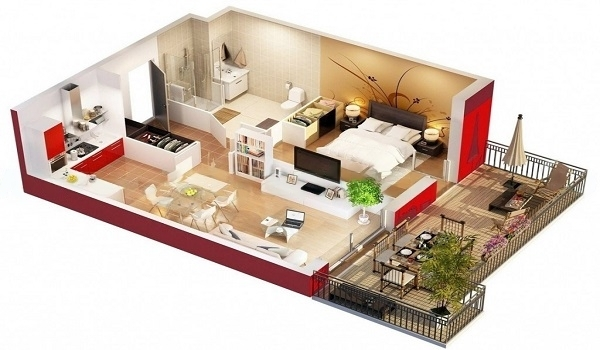Sattva City Video
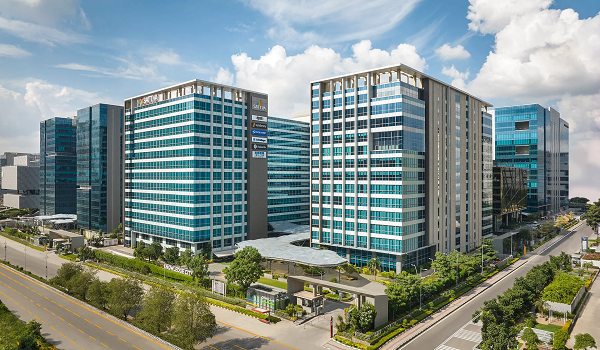
Sattva City video shows a wide view of 53 acres of green land with 13 modern towers rising up on Mysore Road in Rajarajeshwari Nagar, Bengaluru. Wide roads and walking paths wind through the property. Lush gardens, water features, and playgrounds fill the open spaces between the buildings. The camera pans across two basement levels, a ground floor, and 21 upper floors in each block, giving a clear idea of how the whole master plan is laid out.
The Sattva City video shows seven different home layouts. First, it zooms into a compact studio of 655 sq. ft with a cosy living space and kitchen corner. Then it shifts to a 1 BHK of 776 to 820 sq. ft, where the bedroom opens into a living and dining area. Next, a 2 BHK plan of 975 to 1,085 sq. ft appears, showing two bedrooms, two bathrooms, and a balcony. The video then highlights a 2.5 BHK of about 1,160 to 1,170 sq. ft with an extra small room that can be a study. After that, a 3 BHK of 1,210 to 1,350 sq. ft unfolds on screen, with three bedrooms and a roomy living area. The camera moves to a stylish 3.5 BHK of 1,420 to 1,550 sq. ft and finally to a spacious 4 BHK of 1,670 to 1,800 sq. ft, each showing clear room divisions and balconies.
Sattva City video shows text overlays next to each apartment type. It lists prices clearly: ₹55 lakhs for studios, ₹65 lakhs for 1 BHK, ₹1.2 crores for 2 BHK, ₹1.5 crores for 2.5 BHK, ₹2.1 crores for 3 BHK, ₹2.8 crores for 3.5 BHK, and ₹3.2 crores for 4 BHK homes. The numbers appear in simple font on a serene garden background, helping viewers match each layout with its cost.
Sattva City video shows animated counters rising from the ground. It counts 3,460 total apartments. A list appears: 716 studios, 300 one-bedrooms, 300 two-bedrooms, 692 two-and-a-half-bedrooms, 788 three-bedrooms, 332 three-and-a-half-bedrooms, and 332 four-bedrooms. Each figure pops up with a short sound effect to keep the pace lively.
Sattva City video shows close-ups of sample floor plans. A 2 BHK plan appears first, showing a living-dining area, two bedrooms, two baths, and a balcony. Next, the 3 BHK plan highlights the extra bedroom and bathroom, with arrows pointing out room sizes. The camera then shows furniture layout ideas in each plan, helping viewers imagine their lives in the project.
Sattva City video shows families and children enjoying many amenities. It shows a large swimming pool with a deck of loungers. A modern gym with treadmills and weight machines pops up next. Then, we see the clubhouse where residents hold parties. The indoor games room has tables for chess and table tennis. Outdoors, basketball and badminton courts sparkle under floodlights. A kids’ play area has swings and slides, while joggers use the tree-lined track. The video slows down to show a yoga deck and a senior citizen seating area in the gardens.
Sattva City video shows drone shots of the green lawns filled with flowers and tall trees. It shows wide walking paths and benches under shaded canopies. Next, it shows the security gate with guards on duty 24×7. CCTV cameras appear at key points. Fire safety equipment, marked in bright red, is displayed with clear labels. The video reassures viewers that safety and peace of mind are key features here.
Sattva City video shows a map that highlights Mysore Road at RV Vidyaniketan, Rajarajeshwari Nagar, Bengaluru, PIN 560059. A dot marks Sattva City, and lines run to the nearest metro station, just 5 km away. The video traces the route to the airport, about 40 km from the site, and to schools, hospitals, and malls within a short drive. Main city roads are shown glowing at night, underlining easy links to the rest of Bengaluru.
Sattva City video shows a calendar page turning to January 2029. The date “31 January 2029” is highlighted in bold. A voiceover says, “Your new home will be ready for possession on 31st January 2029.” The video ends with a peaceful sunset over the towers, suggesting new beginnings.
Sattva City video shows the project logo and contact information on screen. A friendly voiceover invites viewers to visit the sales office or the official website for more details. The final shot is of children playing in the garden as lights glow in the apartments, leaving a feeling of warmth and community.
This video-style narration covers the master plan, apartment types and prices, unit counts, floor plans, amenities, safety features, location highlights, possession date, and closing call to action—all in clear, simple English with subheadings for each section.
| Enquiry |
