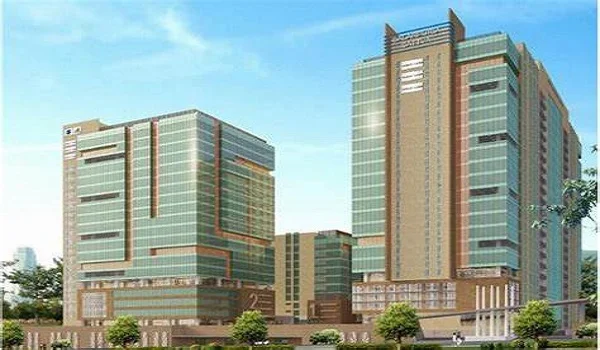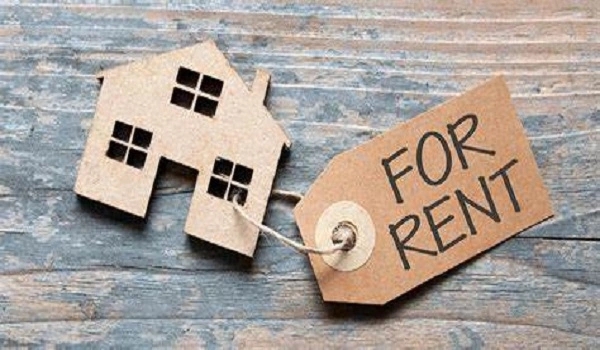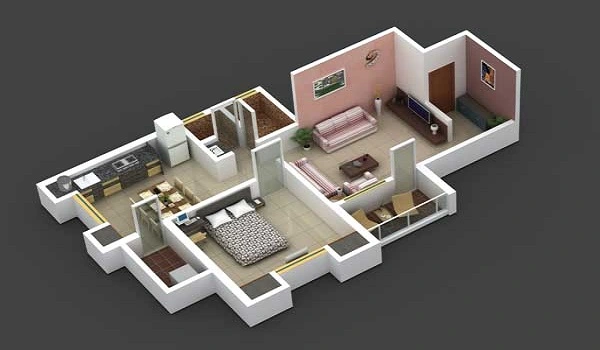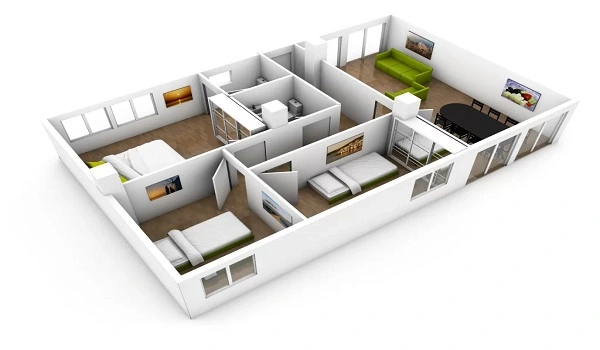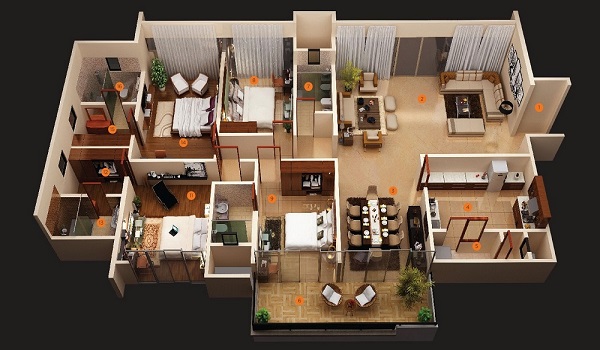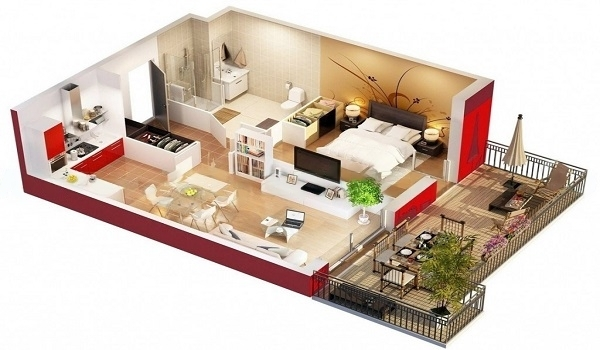Sattva East Crest
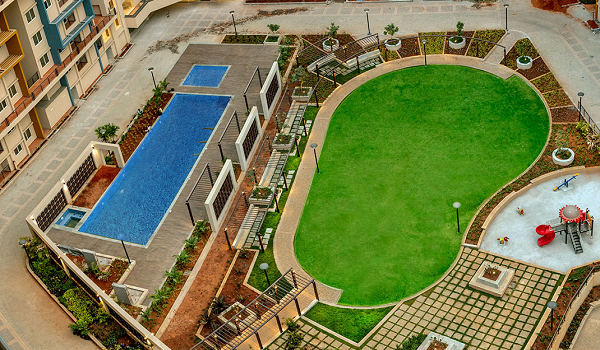
Sattva East Crest is a ready-to-move apartment project on Old Madras Road in Bangalore. It is developed by the Salarpuria Sattva Group. The total area of the project is 6.6 acres. There are 11 towers in the project. Each tower has a basement, ground floor, and 17 floors. There are 667 apartments in total. The unit types are 2 BHK & 3 BHK. The possession of the flats started in September 2020. It was launched in June 2015. The RERA number is RERA ID PRM/KA/RERA/1251/446/PR/170920/000406. As of today, all the apartments are sold out. Resale or rent option is available starting from INR 30000/month.
| Type | Apartment Project |
|---|---|
| Project Stage | Ready to Move |
| Location | Old Madras Road, Bangalore |
| Builder | Salarpuria Sattva Group |
| Floor Plans | 2 & 3 BHK Apartments |
| Price | Rs. 75 Lakhs to Rs. 1.05 Crores |
| Total Land Area | 6.6 Acres |
| Total Units | 667 Units |
| Size Range | 1157 to 1530 sq. ft. |
| Total No. of Towers | 11 Towers |
| RERA No. | PRM/KA/RERA/1251/446/PR/170920/000406 |
| Launch Date | June 2015 |
| Possession Date | September 2020 |
Sattva City Location

Sattva East Crest is located at Survey No. 51, Bengaluru – Tirupati Highway, Virgonagar, Konadasapura, Bengaluru, Karnataka 560049. The project is well-connected by road. It is close to Old Madras Road, which is a major road in East Bangalore. The area has access to many buses, autos, and taxis. Whitefield is around 10 km away. KR Puram Railway Station is about 6 km from the project.
This address, as of today, are seeing a high increase in the real estate sector for infrastructure and connectivity.
The upcoming metro stations will improve connectivity even more. The area is close to IT parks, schools, hospitals, and malls.
Sattva City Master Plan

The total land area of the Sattva East Crest master plan is 6.6 acres. It has 11 residential towers with good spacing between them. The layout is open and planned well. The project has many modern amenities. These include a clubhouse, swimming pool, gym, play area for kids, indoor games room, jogging track, party hall, landscaped gardens, and more. There is also power backup, security, lifts, and car parking.
Sattva City Floor Plan


Sattva East Crest floor plan offers 2 BHK & 3 BHK apartments. The 2 BHK apartments come in sizes of 1157 sq. ft, 1171 sq. ft, and 1182 sq. ft. These units have 2 bedrooms and 2 toilets. The 3 BHK apartment units come in sizes of 1404 sq. ft, 1425 sq. ft, 1527 sq. ft, and 1530 sq. ft.
- 1157 sq. ft
- 1171 sq. ft
- 1182 sq. ft
- 1404 sq. ft
- 1425 sq. ft
- 1527 sq. ft
- 1530 sq. ft
The 3 BHK units have 2 or 3 toilets. All flats are designed to have good ventilation and natural light. Each apartment has a living room, dining area, kitchen, balcony, and utility space.
Sattva City Price
| Configuration Type | Super Built Up Area Approx* | Price |
|---|---|---|
| 2 BHK | 1157 sq. ft to 1182 sq. ft | Rs. 75 lakhs |
| 3 BHK | 1404 sq. ft to 1530 sq. ft | Rs. 1.05 crores |
The estimated Sattva East Crest price starts from ₹75 lakhs for a 2 BHK. A 3 BHK may cost between ₹90 lakhs to ₹1.05 crore. Prices also depend on the view and floor level. The project offers value for money as it is already ready to move in.
Sattva City Gallery






Sattva City Reviews

Residents rate it around 4.1 out of 5 for its modern amenities, greenery, maintenance, and connectivity to key IT hubs like Whitefield and KR Puram. The resale value is 20% higher than the actual prices. The builder, Sattva Group, is one of the best property developers in the country.
The brochure of Sattva East Crest contains full details about the project. It includes the layout, floor plans, features, location map, and specifications. Interested buyers can request the brochure online or visit the site to collect it.
Sattva Group Newlaunch Project is Sattva City
| Enquiry |
