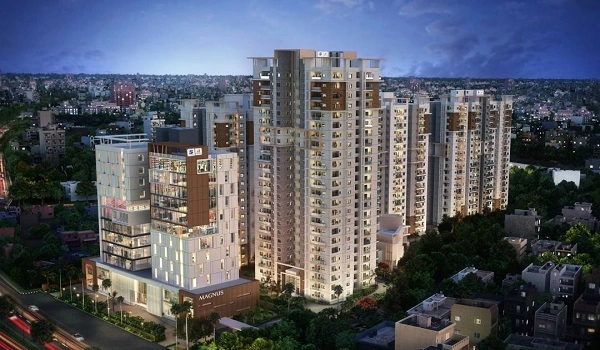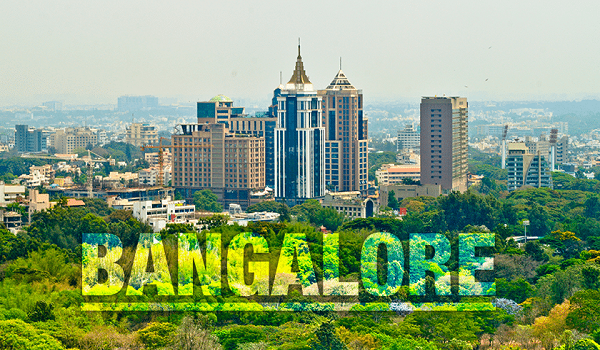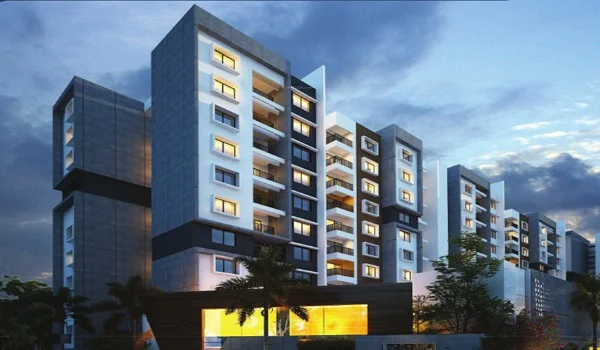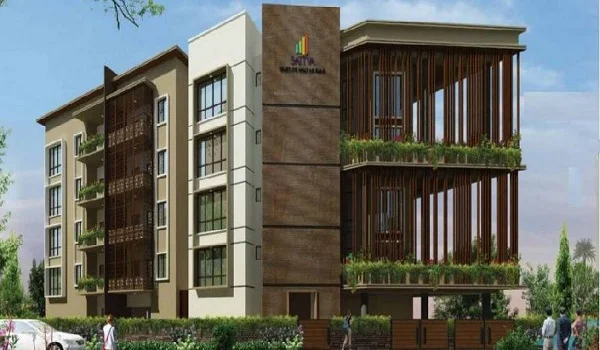Sattva Divinity
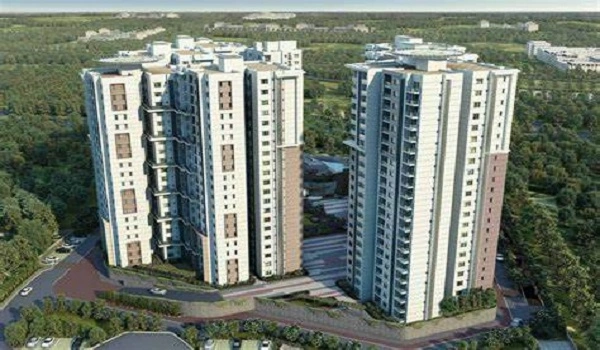
Sattva Divinity is a residential apartment project by the Sattva Group. It is located in Nalanda Halli, Bangalore. The project is ready to move now and was launched in October 2016. It was available for possession in June 2021. The project is spread over 10.80 acres of land and includes a total of 824 apartment units. The available apartment configurations are 1 BHK and 3 BHK. The apartment sizes range from 606 sq.ft to 1749 sq.ft. The RERA number for the project is PR/171014/000064. The price of a 1 BHK apartment unit starts at Rs. 90 lakhs, and a 3 BHK starts at Rs. 1.9 crores.
| Type | Apartment Project |
|---|---|
| Project Stage | Ready to Move |
| Location | Nayanda Halli, Bangalore |
| Builder | Sattva Group |
| Floor Plans | 1 & 3 BHK Apartments |
| Price | Rs. 90 Lakhs to Rs. 1.9 Crores |
| Total Land Area | 10.80 Acres |
| Total Units | 824 Units |
| Size Range | 606 to 1749 sq. ft. |
| Total No. of Towers | Not Specified |
| RERA No. | PR/171014/000064 |
| Launch Date | October 2016 |
| Possession Date | June 2021 |
Sattva Divinity Location

Salarpuria Sattva Divinity is located at 9th Cross Road, Pantarapalya, Nayanda Halli, Bengaluru, Karnataka 560039. It has good road connectivity and is close to the Outer Ring Road and Mysore Road. The project is only a few minutes away from Nayanda Halli Metro Station, which makes travel to other parts of Bangalore easy and convenient.
The nearest station, Pantharapalya–Nayandahalli, is part of Bangalore Metro’s Purple Line and has been fully operational recently.
The project is well-connected to areas like Vijayanagar, Rajajinagar, and Banashankari. It is also close to the NICE Road junction, which provides smooth access to Electronic City and other IT hubs. The Bangalore City Railway Station is around 8 km away, and Kempegowda International Airport is approximately 42 km from the site.
Sattva Divinity Master Plan

Sattva Divinity Mysore Road is developed over a land area of 10.80 acres. It features multiple residential towers, though the exact number of towers is not mentioned.
The project offers several amenities such as a swimming pool, gymnasium, clubhouse, multipurpose hall, children’s play area, jogging track, yoga deck, and indoor games. There are also seating areas, water features, and walking paths in the landscaped gardens. The gated community ensures security with 24/7 surveillance and trained guards.
The internal roads are wide, and the campus has enough parking space for residents and visitors. Rainwater harvesting and sewage treatment systems are also included for sustainability.
Sattva Divinity Floor Plan


Sattva Divinity offers 1 BHK and 3 BHK apartments with well-planned floor layouts.
The 1 BHK apartment has:
.- Super built-up area: 606 sq.ft
- Carpet area: 406 sq.ft
This layout includes a bedroom, a bathroom, a kitchen, and a living room. It is designed for individuals or couples looking for compact living space.
The 3 BHK apartment has:
- Super built-up area: 1749 sq.ft
- Carpet area: 1250 sq.ft
This layout includes 3 bedrooms, 2 or 3 bathrooms, a spacious living and dining area, a kitchen, and balconies. It is suitable for medium to large families. The rooms have good ventilation and natural lighting.
Sattva Divinity Price
| Configuration Type | Super Built Up Area Approx* | Price |
|---|---|---|
| 1 BHK | 1,050 sq ft | Rs. 90 lakhs |
| 3 BHK | 1,740 to 1,950 sq ft | Rs. 1.9 cr |
The exclusive RERA-approved price of the Sattva Divinitys starts at Rs 37 lakh onwards for the smallest size of 600 sq ft and will go up to Rs 1 crore and 3 lakh rupees for the maximum size of the project, which is an odd size of the project whose dimensions are 1726 sq ft.
Sattva Divinity Gallery






Sattva Divinity Reviews

As per recent records, Sattva Divinity has received 4.1 out of 5 stars on Google. People like its location, quality construction, and available facilities. The project is also praised for its good metro connectivity and proximity to the NICE road. Sattva Group is one of the top real estate builders and is known for its commitment and quality. Salarpuria Sattva belongs to the Salarpuria Group and is owned by Bijay Agarwal. Many residents have shared that the living experience is peaceful and family-friendly.
The brochure of Sattva Divinity flats for sale includes detailed information about the project layout, amenities, floor plans, pricing, and photos of the apartments and facilities. It helps buyers understand the features of the project. Interested buyers can request the brochure from the official Sattva Group website or visit the project site to collect one.
Sattva Divinity is a premium apartment project offering modern homes with a peaceful environment. It is a good choice for those who want to live close to central Bangalore and still enjoy modern community living.
Sattva Group Newlaunch Project is Sattva City
| Enquiry |
