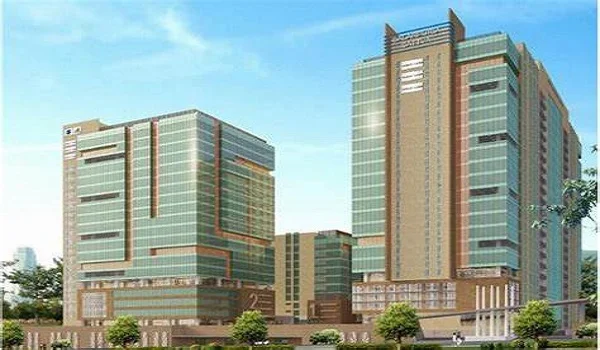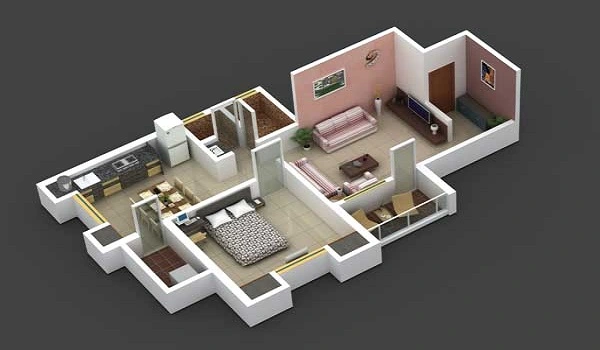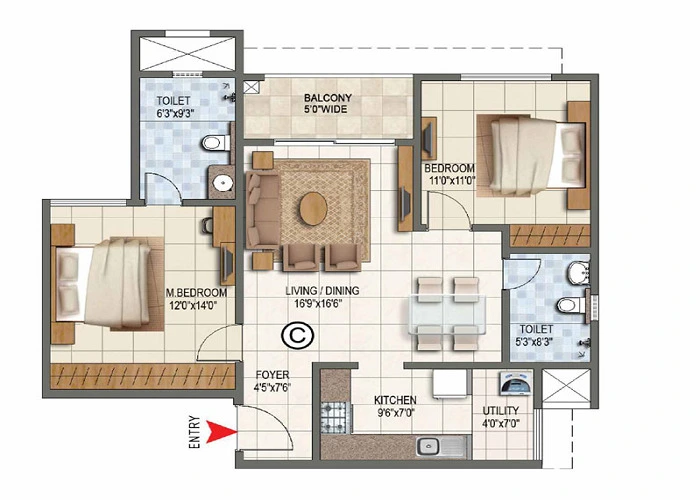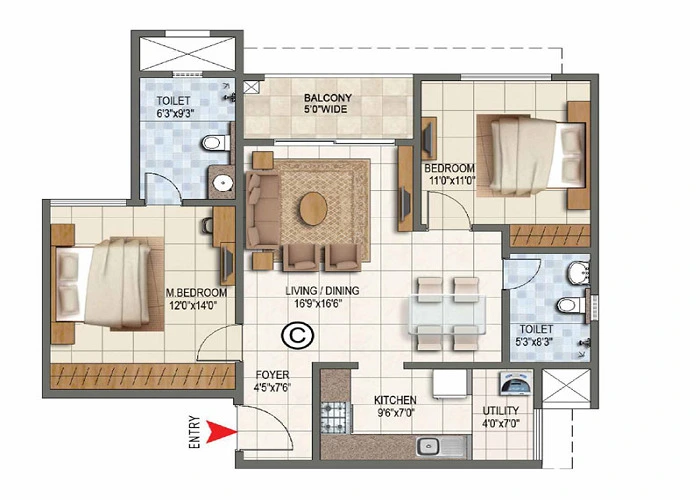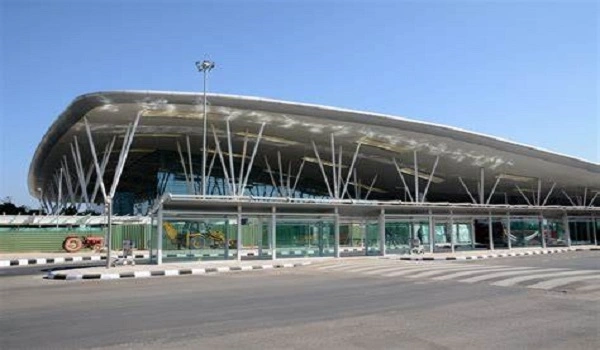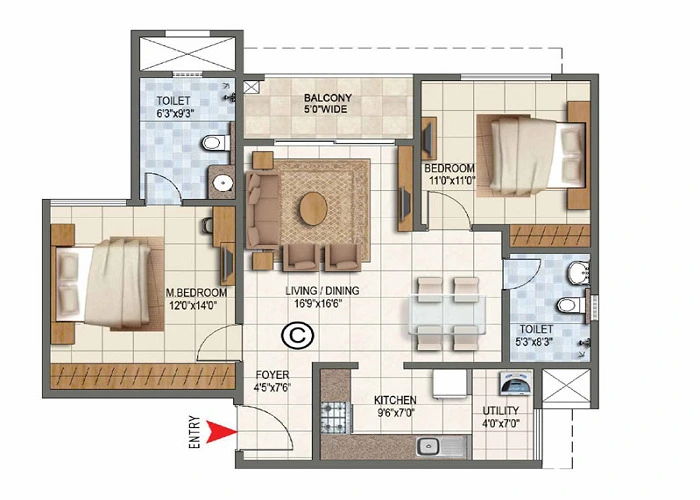Sattva Aeropolis
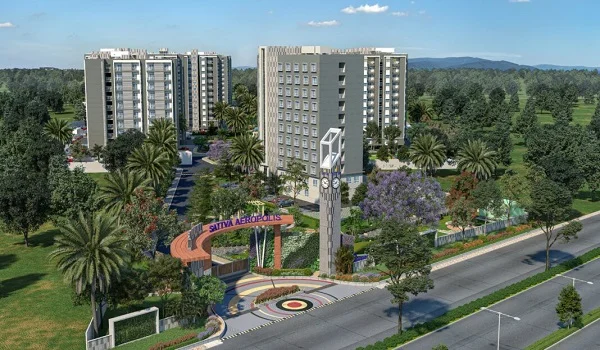
Sattva Aeropolis is a premium residential apartment project by the Sattva Group, located in Devanahalli, North Bangalore. The project covers 10 acres and features multiple towers, including 4 residential towers and 1 commercial tower. There are 3B+G+11 floors and 1001 units. They offer 1,2, and 3 BHK luxury apartments, with a size range from 356 sq. ft to 1012 sq. ft. The starting price is Rs 57 lakhs onwards. The project is RERA-approved with the registration number PRM/KA/RERA/1250/303/PR/110522/004869. The project was launched in October 2023. The possession date was given in July 2026. The project is currently under construction, with work on boundary walls, roads, and the entrance gate already underway. As of November 3, 2025, Sales are active, with potential buyers able to submit expressions of interest (EOI) and explore model apartments.
Sattva Aeropolis Address

The project's full address is near Sattva Aeropolis Boovanahalli (or Udayagiri), Devanahalli, Bengaluru, Karnataka 562157.
- Nearest Highway: National Highway 44: 10 meters
- Hospital: Mother Theresa Hospital: 1.2 km
- Airport: Kempegowda International Airport: 31.7 km
- Metro: Namma Metro Blue Line: 4.8 km
- Notable Place: Seasons Mall: 11.1 km
- School: Akash International School: 5.4 km
- Railway Station: Airport Railway Station: 8.8 km
Sattva Aeropolis Master Plan

The Master Plan is a distinguished print of a well-developed 10-acre site showcasing a well-planned layout that combines residential towers with landscaped gardens and open green spaces. The master plan also shows the exact phasing and the positioning of the 4 towers; each tower is 11 floors,80% of the open space is dedicated to greenery and open space.
Sattva Aeropolis Floor Plan


The project offers luxurious modern floor plans of 1,2,3 bhk apartments. The 1 bhk floor plan starts at a size range of 356 sq. Ft., the 2 bhk size range of 943 sq. ft, the 3 bhk size range of 1012sq. Ft. All apartments are designed with comfort balconies, spacious rooms, and modern fittings. Each flat has large living and dining areas, expensive kitchens, modern bathrooms, and bedrooms with private balconies. Each unit features premium finishes, wide windows for natural lighting, and a layout that caters to the evolving needs of modern families.
| Configuration Type | RERA approved size in sq. ft. |
|---|---|
| 1 BHK | 356 - 500 sq. ft. |
| 2 BHK | 572 - 943 sq. ft. |
| 3 BHK | 645 - 1012 sq. ft. |
Sattva Aeropolis Price

| Configuration Type | Super Built Up Area Approx* | Price |
|---|---|---|
| 1 BHK | 356 - 500 sq. ft. | Rs. 57.52 Lakhs Onwards |
| 2 BHK | 572 - 943 sq. ft. | Rs.83 lakhs Onwards |
| 3 BHK | 645 - 1012 sq. ft. | Rs. 97 lakhs Onwards |
Sattva Aeropolis Price offers apartments for sale starting from ₹57.52 lakhs to only, and it goes up to ₹97 lakhs. The 1BHK apartment price starts at Rs 57.52 lakhs, the 2 BHK apartment sale starts from Rs 83 lakhs, and the 3BHK apartment price starts at Rs 97 lakhs. It offers a rent price, which starts from a 1,2,3 bhk rent range from Rs 40,000 to Rs 85,000 per month.
Sattva Aeropolis Amenities
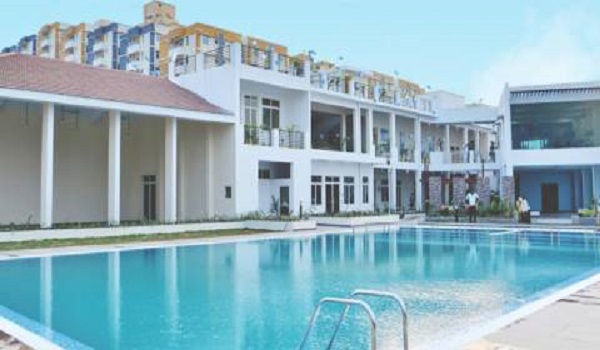
They provide an elegant living area with over 50 modern amenities. They offer a variety of amenities, including an expansive clubhouse, gym, sports area, gardens, a swimming pool, and many more. The project also features a big clubhouse that has 11 floors, which is packed with leisure features that include a gym, a spa, dance rooms, aerobics, a lap pool, and much more.
Sattva Aeropolis Specifications

The apartment specifications luxurious residential project featuring modern architecture and eco-friendly designs. The interiors feature high-quality finishes, including vitrified Tiles used for flooring in living areas, bedrooms, and other spaces. The tiles are long-lasting and easy to maintain, and oil-bound distemper finishes are used on the walls in master bedrooms. The finished look provides a smooth and stylish look. The builder has chosen the best premium materials of the highest calibre for this whole project.
Sattva Aeropolis Reviews

The project Apartments reviews are one of the best residential developments with the highest positive review rating, 4.6 out of 5, as rated by top Real Estate experts. The Apartments received positive reviews from homebuyers for their prime location, connectivity, and modern amenities.
About Sattva Aeropolis Builder
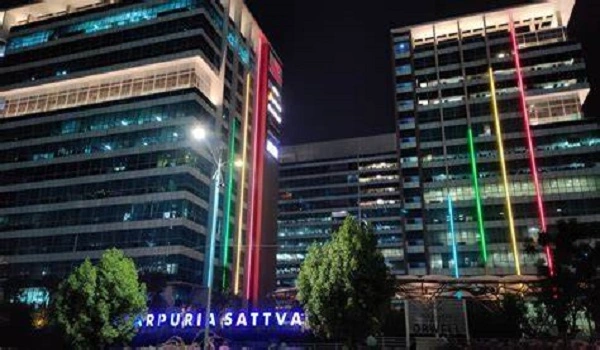
Sattva Group is a real estate developer in India, founded in 1986. The company has had a stable A+ rating from CRISIL since 2010, reflecting its strong financial health and credibility. Sattva Group has experience in developing industrial projects, including warehousing and data centres.
Sattva Group Newlaunch Project is Sattva City.
| Enquiry |
