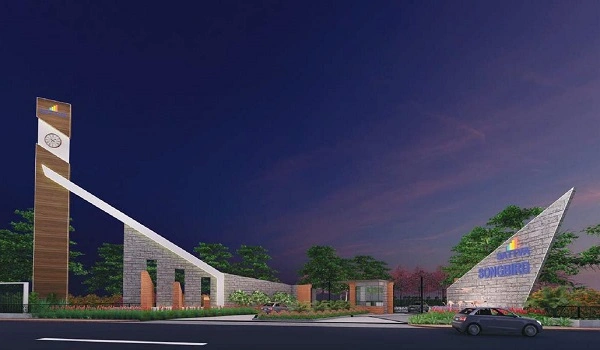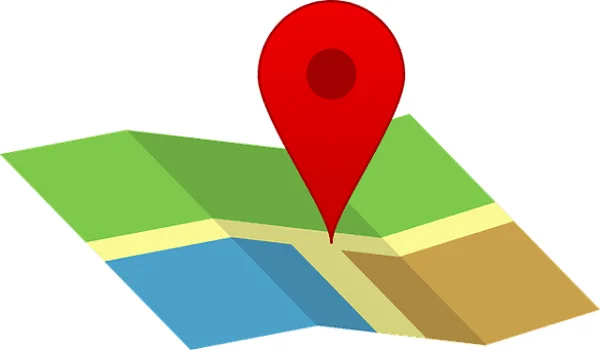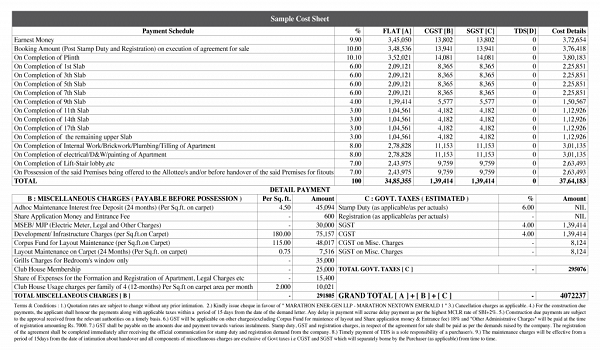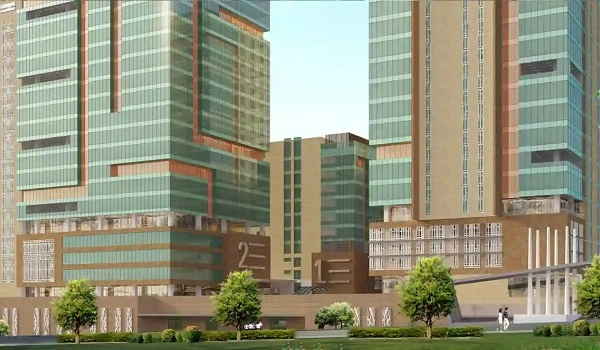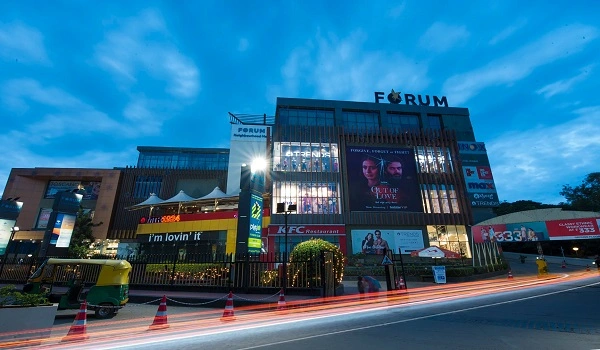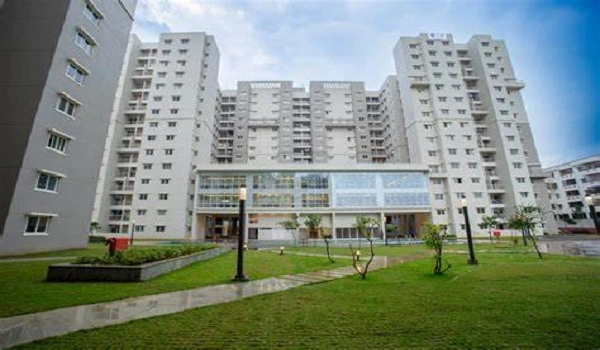Sattva Luxuria
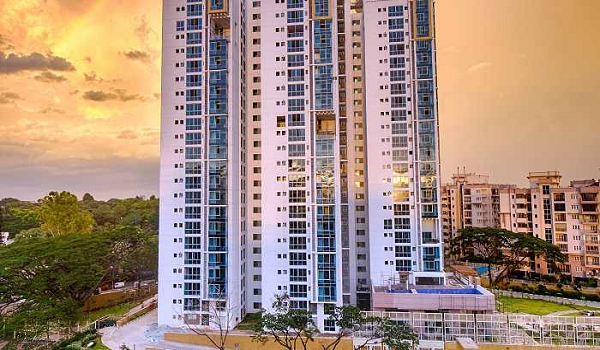
Sattva Luxuria is a premium residential project by Sattva Group, located in Malleshwaram, Bengaluru. The total project area is 4.00 acres, with a total of 197 units. The project offers spacious 3 & 4 BHK apartments and penthouses. The size of the units ranges from 2215 sq.ft to 4465 sq.ft. It was launched in June 2011 and was completed and ready for possession by August 2017. The property type includes both apartments and penthouses. The pricing of these luxury homes ranges from ₹3.65 Crore to ₹8.55 Crore, excluding registration charges.
| Type | Apartments & Penthouses |
|---|---|
| Project Stage | Ready to Move |
| Location | Malleshwaram, Bangalore |
| Builder | Sattva Group |
| Floor Plans | 3 & 4 BHK Apartments and Penthouses |
| Price | Rs. 3.65 Cr to Rs. 8.55 Cr |
| Total Land Area | 4 Acres |
| Total Units | 197 Units |
| Size Range | 2215 to 4465 sq. ft. |
| Total No. of Towers | 2 Towers |
| RERA No. | NA |
| Launch Date | June 2011 |
| Possession Date | August 2017 |
Sattva City Location

Sattva Luxuria is located in a prime area near Malleshwaram, one of the oldest and most well-connected parts of Bengaluru. The address is near the police station on 8th Main Road, opposite Yeswanthpur, Bengaluru - 560003. The area has good road connectivity and is easily accessible from all major parts of the city. The project is very close to important places like Orion Mall, World Trade Centre, and Brigade Gateway. Kempegowda International Airport is around 32 kilometres from the project, while Bangalore City Railway Station is just 6 kilometres away.
The real estate market in Malleshwaram is expected to grow higher by 2025-26 due to an increase in infrastructure, healthcare, and more.
Sattva City Master Plan

The master plan of Sattva Luxuria is thoughtfully designed across 4 acres of prime land. It is ready to move. The project consists of 2 elegant towers, offering a total of 197 well-planned units. The layout ensures ample open space, proper ventilation, & premium facilities. Some of the key amenities include a large swimming pool, fully-equipped gymnasium, multi-purpose hall, landscaped gardens, jogging track, spa and wellness centre, indoor games room, and children's play area. There is also a tennis court and a clubhouse that adds to the lifestyle features. The project offers high security with CCTV surveillance and 24/7 security personnel.
Sattva City Floor Plan


Sattva Luxuria offers spacious 3 BHK and 4 BHK apartments planned to suit luxury living.
- 3 BHK apartment units are available in sizes ranging from 2215 sq.ft to 2475 sq.ft.
- 4 BHK penthouses are larger, ranging from 3728 sq.ft to 4465 sq.ft.
The floor plans are designed to offer open, bright spaces with large balconies, utility areas, and high-end finishes. Each unit is crafted to provide maximum privacy and a comfortable lifestyle. The 3 BHK homes are perfect for medium-sized families, while the 4 BHK penthouses are ideal for those seeking extra space and luxury.
Sattva City Price
| Configuration Type | Super Built Up Area Approx* | Price |
|---|---|---|
| 2 BHK | 2215 – 2475 sq.ft | Rs. 4.20 Crore to Rs. 4.80 Crore |
| 3 BHK | 3728 – 4465 sq.ft | Rs. 7.25 Crore to Rs. 9.00 Crore |
The pricing of Sattva Luxuria matches its luxury features. The cost of a 3 BHK apartment ranges between ₹3.65 Crore and ₹4.15 Crore, depending on the unit size and floor. The 4 BHK penthouses are priced from ₹6.71 Crore to ₹8.55 Crore.
The estimated resale price value of apartments in Sattva Luxuria flats for sale as of 2025:
- 3 BHK Apartments (2215 – 2475 sq.ft): ₹4.20 Crore to ₹4.80 Crore
- 4 BHK Penthouses (3728 – 4465 sq.ft): ₹7.25 Crore to ₹9.00 Crore
The estimated rent price value of apartments in Sattva Luxuria as of 2025:
- 3 BHK Apartments: ₹1.75 lakh to ₹2.25 lakh per month
- 4 BHK Penthouses: ₹2.75 lakh to ₹3.50 lakh per month
Sattva City Gallery






Sattva City Reviews

Sattva Luxuria has received positive reviews from residents and property experts. People appreciate its strategic location in Malleshwaram, close to shopping malls, schools, hospitals, and business centres. The quality of construction, design, and amenities has been praised. Residents enjoy a peaceful lifestyle in a premium environment. The project has also been noted for its timely delivery and maintenance services.
Sattva Group is one of the best real estate developers and is set to launch more projects in Bangalore in 2025 near places like RR Nagar, etc.
The official brochure of Sattva Luxuria provides detailed information about the site layout, tower plans, photos, unit designs, specifications, and amenities. It is useful for buyers who want to explore the project in depth. You can request the brochure from the Sattva Group’s official website or by contacting their sales team directly.
Sattva Group Newlaunch Project is Sattva City
| Enquiry |

