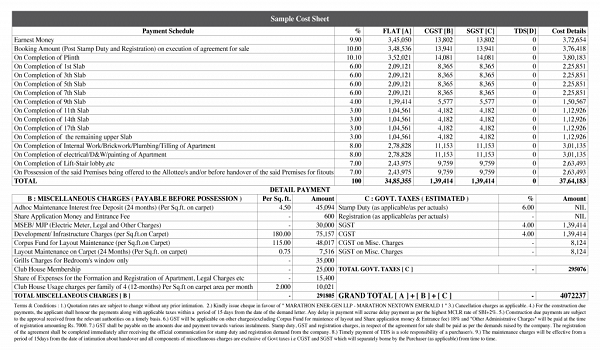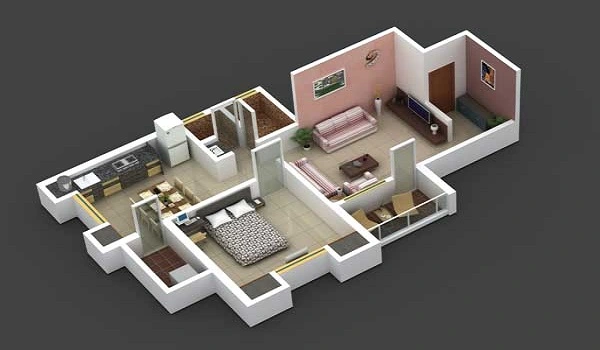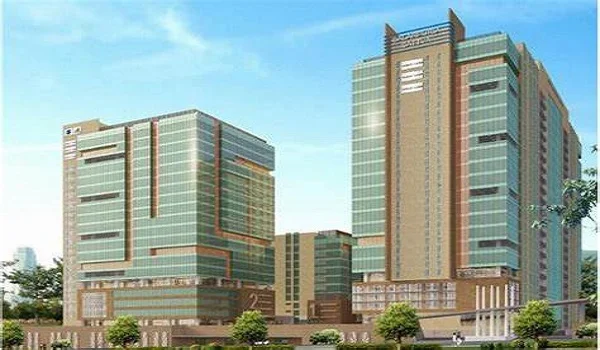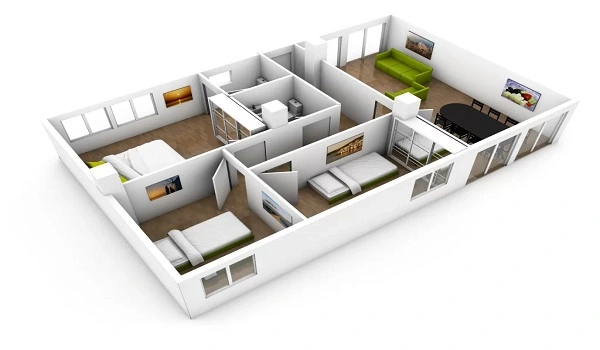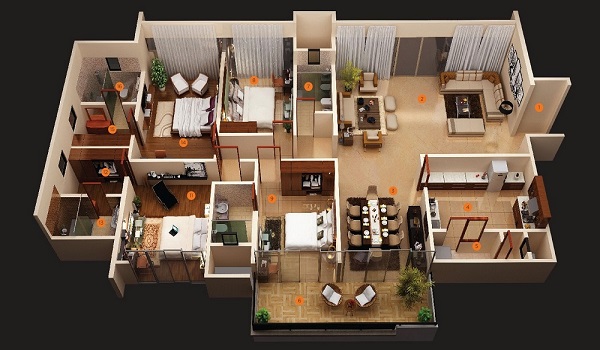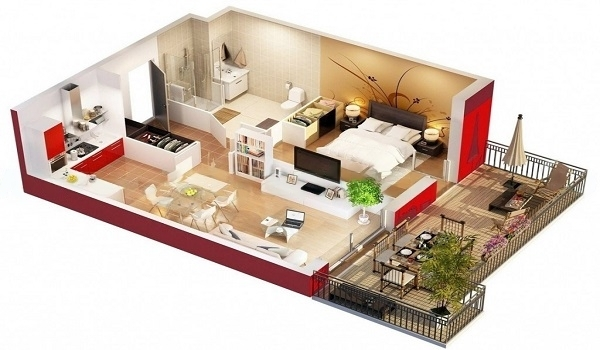Sattva City Photos
Sattva City Photos shows 2D images of the modern residential project in North Bangalore. Located in Meenakunte Hosur, Doddajala, near the airport toll of Devanahalli, this project covers 53 acres and features 13 blocks with different floor heights. Here are details of the project, described through photos.
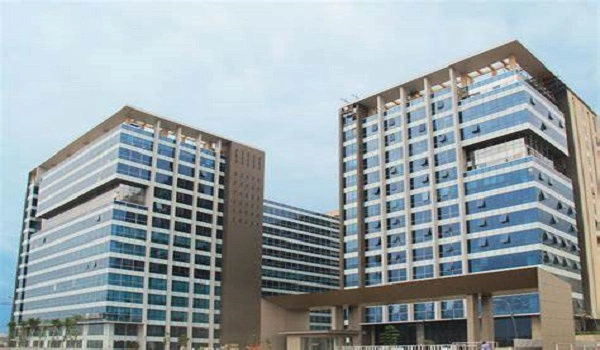
The aerial Sattva City photos of the project show a vast and well-planned township. The 53-acre layout is neatly divided into residential blocks, landscaped gardens, and open spaces. The bird’s-eye view captures the modern high-rise towers and the organized road networks within the project.
Salarpuria Sattva City Photos of the apartment towers highlight their elegant designs. The project has 13 blocks, each with varying heights:
- Blocks 1 to 4 – 2B+G+21 floors
- Blocks 5 to 10 – 2B+G+16 floors
- Block 11 – 2B+G+18 floors
- Block 12 – 2B+G+17 floors
- Block 13 – 2B+G+19 floors The images show the towers rising high, offering stunning views of North Bangalore.
Interior Sattva City photos display the spacious and well-designed apartments. Each unit is built with modern architecture and premium finishes. The sizes range from 655 sq. ft for studios to 1800 sq. ft for 4 BHK apartments. Large windows provide ample natural light, and the layouts are designed for maximum space utilization.
Sattva City features beautiful gardens and open spaces, as seen in the photos. The project has gardens, making it a peaceful living environment. Pathways, parks, and seating areas are included for relaxation and leisure activities.
The project's clubhouse photos show a grand clubhouse with 20+ amenities. The images capture a big gym, a pool, indoor games area, & multipurpose hall. Residents will enjoy various recreational activities within the community.
Pictures of the surroundings show that Sattva City is well-connected to major areas. The project is near the airport, making travel easy. Wide roads & highways are visible in the images, highlighting smooth connectivity to other parts of Bangalore.
Current construction photos show the development phase of the project. With a launch date of January 2, 2025, and completion planned by January 31, 2029, regular updates will showcase the progress of the towers, interiors, and landscaping.
Sattva City’s photos reflect a well-designed township with modern living spaces, lush greenery, and excellent connectivity. The images provide a visual representation of the upcoming landmark in North Bangalore.
| Enquiry |


